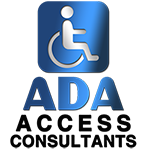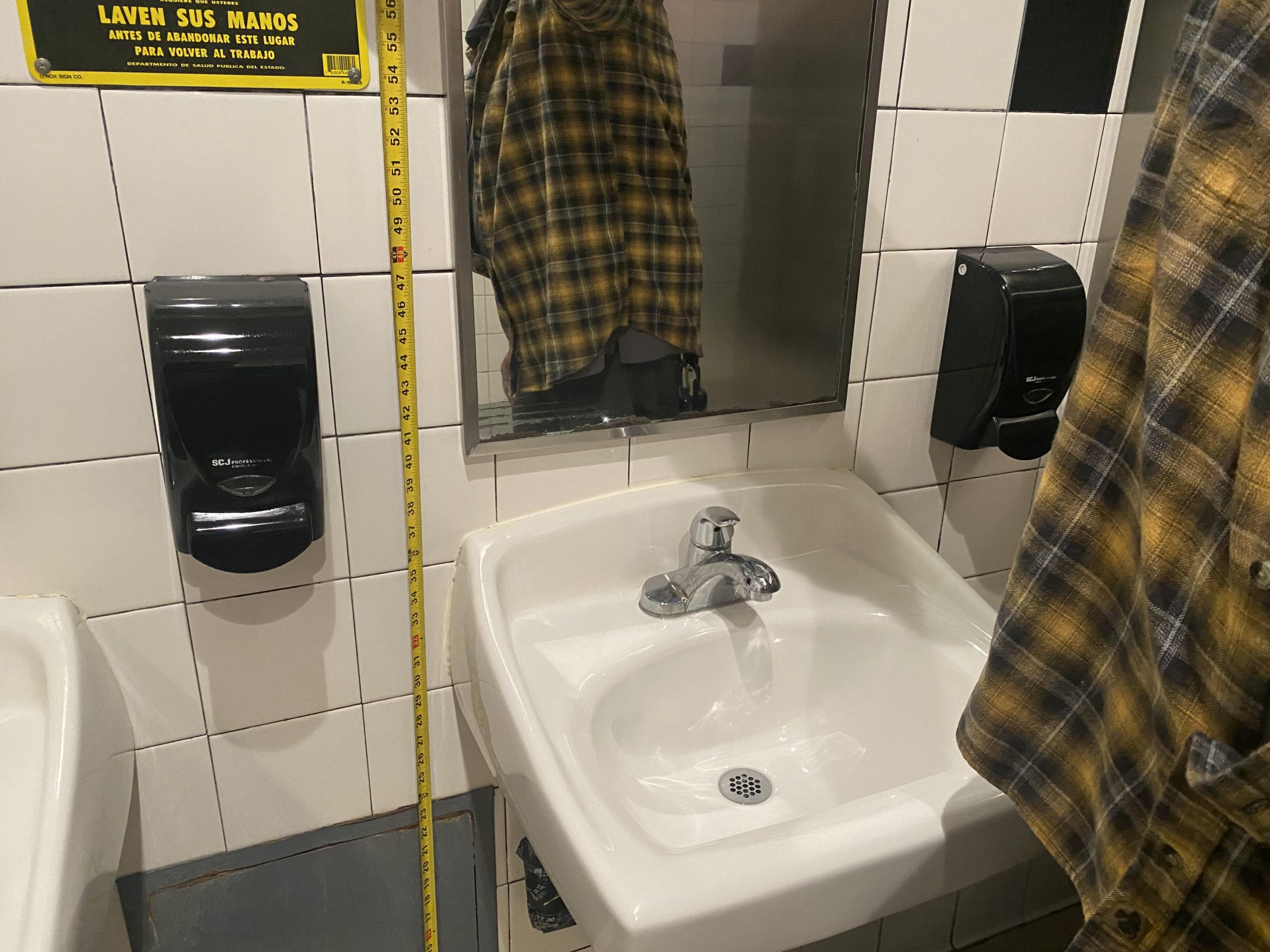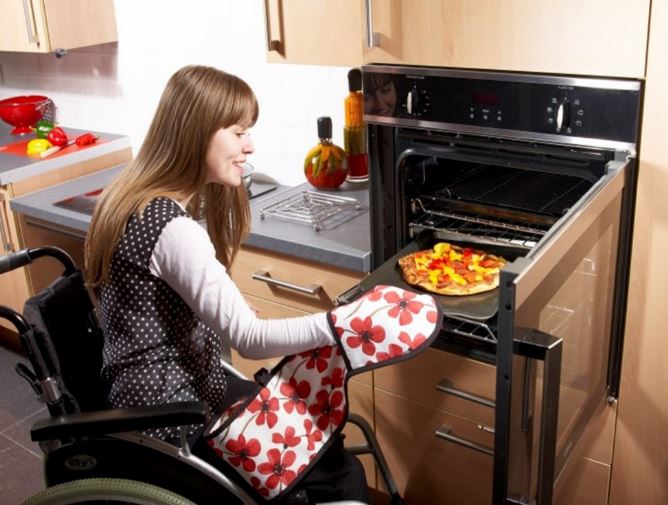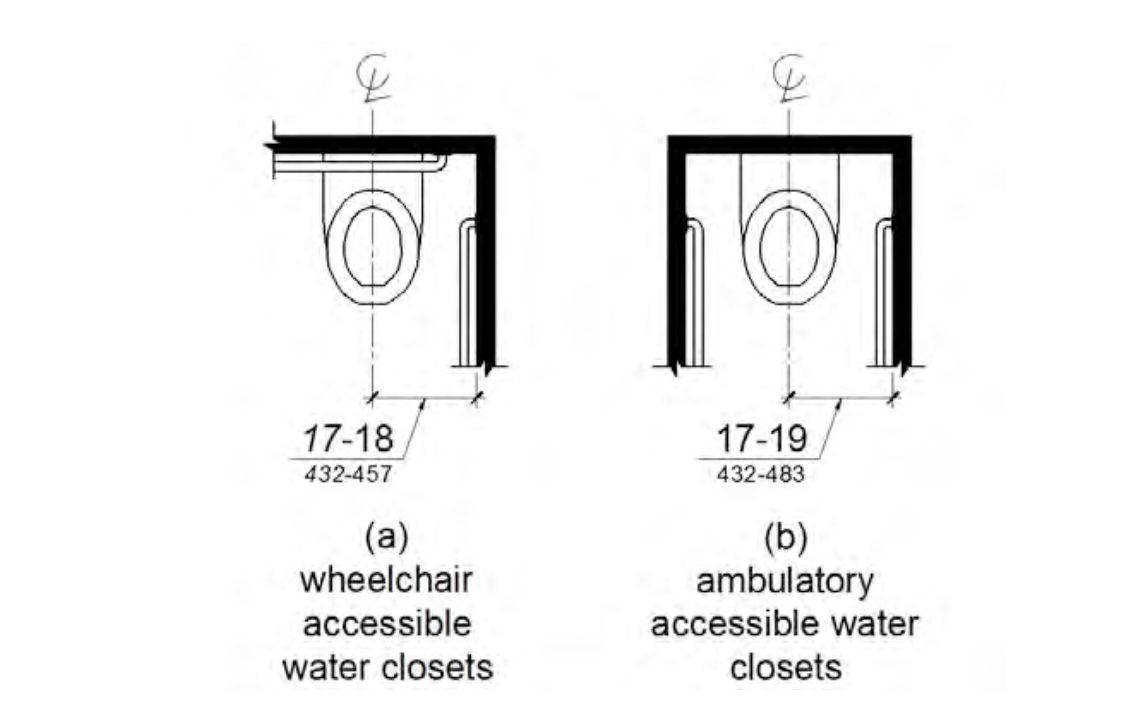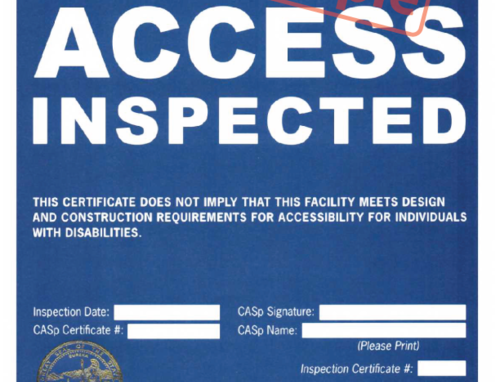ADA Mirror Height What are ADA Mirror Height Requirements? ADA mirror requirements are set forth by the ADA. The ADA… <a class="continue" …
ADA Bathroom Requirements
ADA Bathroom Requirements (Toilet/Water Closet)
Toilet Location to Wall
ADA bathroom requirements specify water closets (toilets) must be positioned with a wall or partition to the rear and one side (604). The centerline of the toilets is where you measure and there are maximum dimensions from the side wall or partition with exception.
- Toilets must be positioned 17 to 18 inches from the side wall or partition. (604.2)
- Toilets 17 to 19 inches from side walls shall be permitted in ambulatory accessible toilet compartments.
- Seat height of a toilet above the finished floor must be minimum 17 inches and 19 inches maximum. (604.4)
Water closets must be arranged for a left-hand or right-hand approach to accommodate users with varying needs. ADA Access Consultants can help you reduce legal liability and work towards ADA accessibility.
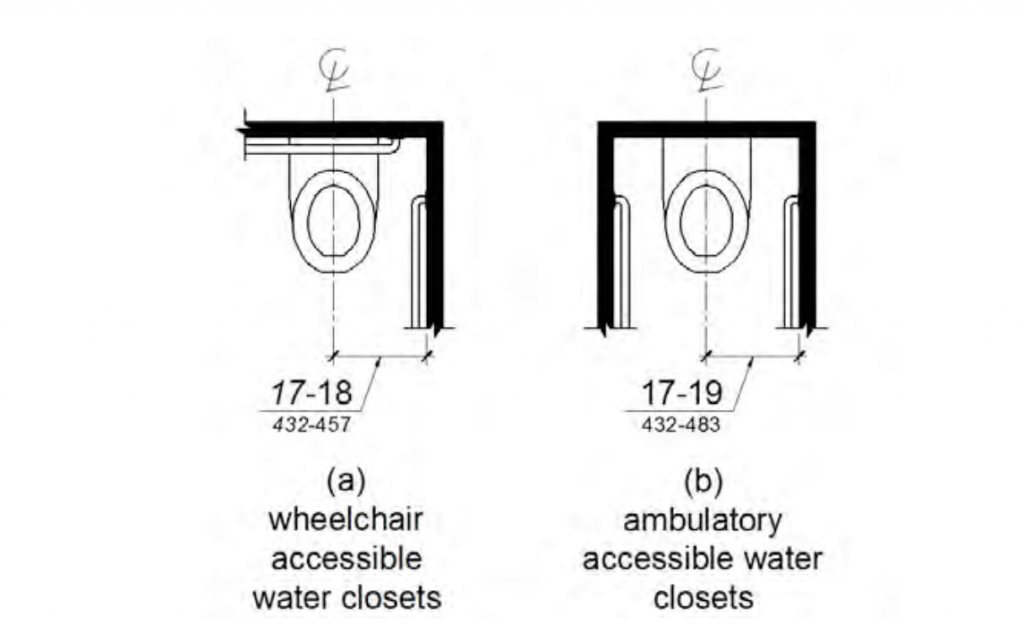
ADA Bathroom Requirements: Clear Floor Space

The clear floor space refers to the space surrounding a water closet. These requirements exist to accomodate individuals who need more space or room to use the facilities properly. Proper floor clearance around a water closet must provide 60″ width and 56″ depth of space. (604.3.1)
ADA Compliant Toilet Height
The ADA requires the height of toilets to be no higher than 19″ to the top of the toilet seat or 17″ minimum. Additionally, the flush controls must be on the open side of the restroom stall. (604) Check out the in-depth handicap toilet guide here.
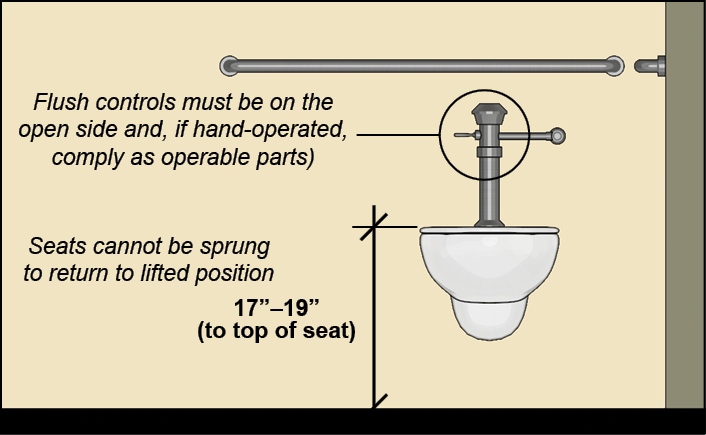
Toilet Flush Controls
Flush controls are an integral part of restroom functionality.
- Flush controls can be hand-operated or automatic.
- Hand-operated flush controls must be located a maximum of 44 inches (1118 mm) above the floor at operable part.
- Flush controls should be situated on the open side of the water closet, except in ambulatory accessible compartments complying with Section 11B-604.8.2.
These requirements ensure flush controls are accessible for all individuals, including those with mobility challenges.
ADA Bathroom Requirements (Toilet Compartment)
Bathroom Stall Clearance
At least one toilet compartment must be wheelchair accessible where toilet compartments are provided. When a toilet is wall hung, the minimum required dimensions are 56″x60″. When the water closet is floor-mounted, the minimum dimensions required are 59″x60″. (604.8.1.1)
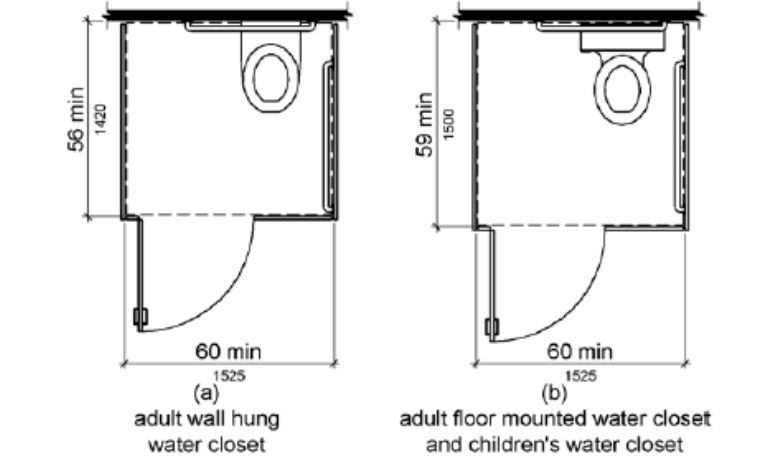
Toilet Compartment Door
The doors of bathroom stalls are required to adhere to ADA standards. This includes a 32″ width paired with 5 lbs maximum of opening and closing force. Additionally, all toilet compartment stall doors must be self-closing. (404)
It is also important to remember door pulls and latches must comply as operable parts and usable with one hand, not requiring tight grasping, pinching, twisting of the wrist, or more than 5 pounds force.
ADA Accessible Bathroom Stall Width
- Clearance: Bathroom stalls need 60 inches minimum clearance from side wall.
However, there’s an exception to this rule for residential dwelling units in compliance with Section 11B-233.3.1.1. Where the maneuvering space in front of the water closet can be a minimum of 60 inches (1524 mm) wide and 36 inches (914 mm) deep.
ADA Bathroom Requirements: Grab Bars
Grab bars for water closets must adhere to Section 11B-609. Grab bars are a crucial component of accessible restroom design, providing support and stability for individuals with disabilities. Grab bars should be installed on the side wall closest to water closet and on the rear wall.
Furthermore, it’s important to be mindful of potential overlaps in restroom design. When the door to the toilet room is directly in front of the water closet, the water closet cannot encroach upon the required maneuvering clearance for the door inside the room. As a result, architects and designers to carefully plan the layout to avoid any hindrance to accessibility. All things considered an ADA/CASp inspection can benefit your business greatly.
Side Grab Bar
In situations where adjacent walls at a common mounting height require separate grab bars, the code allows for installation of an L-shaped grab bar. This L-shaped grab bar should meet the dimensional requirements specified in Sections 11B-604.5.1 and 11B-604.5.2. Again, this provision offers flexibility in grab bar placement to assist users with disabilities.
Side Wall Grab Bar (604.5.1)
- The side wall grab bar should be a minimum of 42 inches (1067 mm) long.
- It should be located 12 inches (305 mm) at most from the rear wall.
- The grab bar should extend a minimum of 54 inches (1372 mm) from the rear wall, with the front end positioned at least 24 inches (610 mm) in front of the water closet.
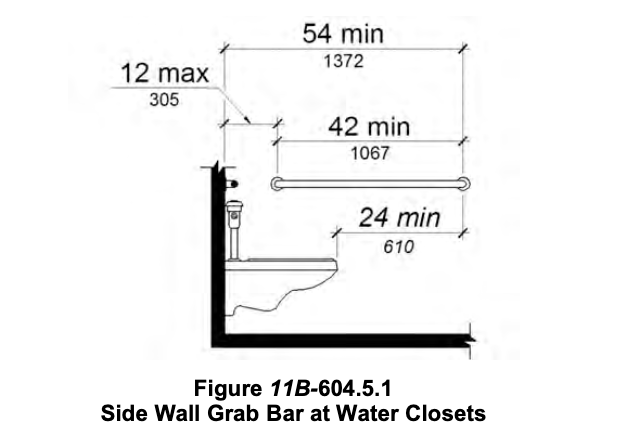
Rear Grab Bar
Rear Wall Grab Bar (604.5.2)
- The rear wall grab bar should be at least 36 inches (914 mm) long.
- It must extend from the centerline of the water closet, with a minimum of 12 inches (305 mm) on one side and 24 inches (610 mm) on the other side.
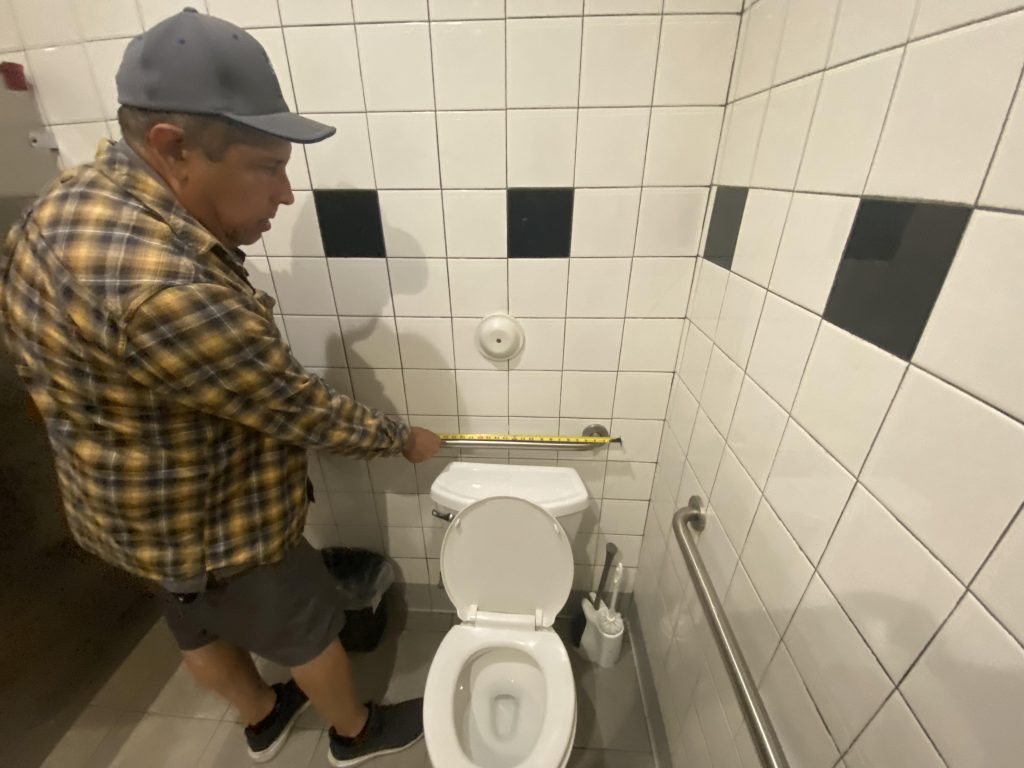
ADA Bathroom Requirements Can Be Complex
ADA Bathroom Requirements: Fixtures
Bathroom Accessory Dimensions
Section 11B-603.4 addresses the placement of coat hooks, shelves, and medicine cabinets in accessible restrooms. Shelves must be positioned between 40 inches (1016 mm) minimum and 48 inches (1219 mm) maximum above the finish floor. Medicine cabinets are required to have a usable shelf no higher than 44 inches (1118 mm) above the finish floor. These guidelines ensure that individuals with disabilities can access these amenities independently.
Bathroom Dispensers
When providing accessories such as soap dispensers, or paper towel dispensers, and waste receptacles in toilet facilities, at least one of each type must be located on an accessible route. Moreover, all operable parts, such as faucet hardware, should be positioned at a maximum height of 40 inches (1016 mm) above the finished floor. Similarly, an exception to this rule is made for baby diaper changing stations, which are not required to comply with Section 11B-603.5.
Sanitary Napkin Dispenser (Toilet Paper Dispenser)
Toilet paper dispensers, or sanitary napkin disposal units, play a crucial role in maintaining restroom hygiene and convenience. Combination accessory units that encroach into the space required by Section 11B-609.3 are not permitted.
Toilet paper dispensers must comply with Section 11B-309.4 and should be positioned 7 inches (178 mm) minimum and 9 inches (229 mm) maximum in front of the water closet, measured to the centerline of the dispenser. Importantly, the outlet of the dispenser must be below the grab bar, positioned 19 inches (483 mm) minimum above the finish floor, and should not be located behind grab bars. Furthermore, dispensers must allow continuous paper flow.
For ADA bathroom requirements, sanitary napkin disposal units, if provided, must comply with Section 11B-309.4. They should be wall-mounted and located on the sidewall between the rear wall of the toilet and the toilet paper dispenser, adjacent to the toilet paper dispenser. For example, the opening of the disposal unit should be positioned 19 inches minimum (483 mm) above the finish floor.
To conclude, stipulations ensure that dispensers and disposal units are conveniently located and easy to access for all restroom users. ADA & CASp inspectors have various benefits. They can help you with compliance and avoiding potential lawsuits.
ADA Bathroom Requirements: Doors
In the context of ADA bathroom requirements, 2022 CBC Title 24 recognizes the importance of providing sufficient space for individuals with disabilities to navigate within restrooms. According to Section 11B-603.2.2, required clear floor spaces, clearance at fixtures, and turning space can overlap. This flexibility is crucial in ensuring that wheelchair users have ample space to maneuver comfortably.
Doors within restroom facilities must not encroach on the clear floor space or clearance required for any fixture, except for doors to accessible water closet compartments (11B-603.2.3). Considering this, doors are permitted to encroach into the turning space without limitation. However, for all other doors in restroom facilities, they are allowed to encroach into the turning space a maximum of 12 inches (305 mm). This regulation aims to prevent doors from obstructing the path of individuals with disabilities.
A common element of ADA bathroom access is the signage available at bathroom. Check out or ADA Bathroom Signage Guide for more info on ADA compliant signage!
Door Specifications
Maneuvering Space (11B-604.8.1.1)
ADA bathroom requirements include maneuvering space for those in wheel chairs. Wheelchair accessible compartments need adequate maneuvering space to accommodate individuals with disabilities. As a result, code outlines specific requirements based on the type of door used:
In-Swinging Door: A minimum 60″ x 36″ space is required in front of the clearance area.
Side-Opening Door: A generous 60″ x 60″ maneuvering space in front of the water closet is needed.
End-Opening Door: For doors in the front wall, a 60″ x 48″ space in front of the water closet is mandated.
These maneuvering space requirements ensure comfortable access for wheelchair users.
Door Specifications (11B-604.8.1.2)
Doors must comply with Section 11B-404 and be self-closing.
For push-side approaches, a 48″ clearance from the door side to any obstruction is required.
Door placement depends on whether it’s in the front partition or side wall, with specific measurements.
Door pulls complying with Section 11B-404.2.7 are necessary on both sides near the latch.
Doors should not obstruct clear floor space or fixture clearance but may encroach on non-overlapping maneuvering space.
Exception: In cases where the door is located at the side of the compartment, it must provide a clear width of at least 34 inches to accommodate smaller spaces while maintaining accessibility.
Overall, ADA bathroom requirements ensure restroom doors are designed and located to promote accessibility and ease of use for individuals with disabilities, aligning with the broader goal of creating inclusive public spaces. Because of this, architects, designers, and builders should be well-versed in these requirements to ensure their restroom designs comply with the CBC Title 24 and meet the needs of all users. If you have questions about other areas of compliance like ADA bar counters, check out our guide here.
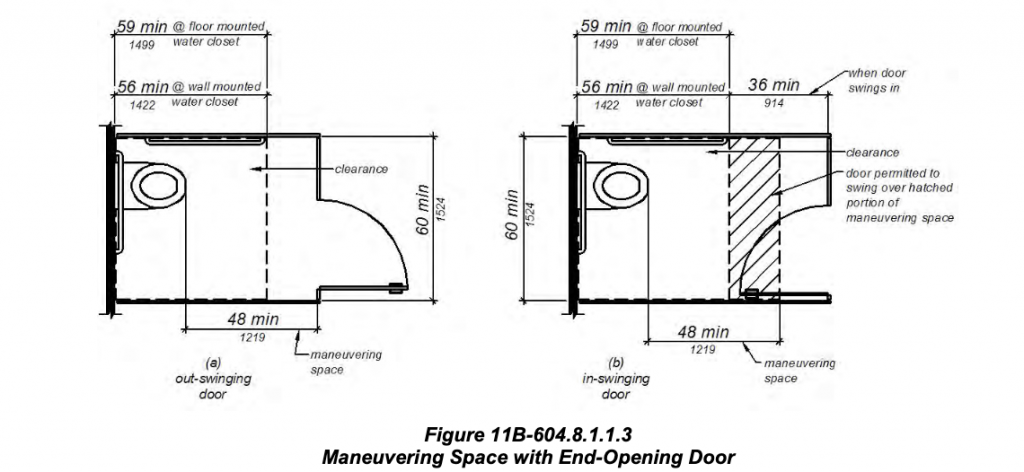
Get Help With ADA Bathroom Requirements
Blog:
This guide covers the use and necessity of ADA maps in an accessible property. Using this guide helps businesses reach accessibility. Continue Reading ADA Mat Requirements
ADA parking is an important part of any accessible route. To be accessible, parking stalls require specific width, length, and slope. Continue Reading Certified Access Specialist
ADA regulations encompass many different laws, regulations, and senate bills. All of these explain the legal duty one has to be ADA compliant. Continue Reading ADA Law & Regulations
ADA urinal requirements include various elements of compliance. An ADA accessible urinal can prevent lawsuits and help business reputation. Continue Reading ADA Urinal Requirements
ADA Kitchen Requirements ADA kitchens and Kitchenettes (804 ADA) Understanding ADA kitchen requirements is important in providing an accessible kitchen… <a class="continue" …
ADA Bathroom Requirements allow for an accessible property to all. CASp inspectors at ADA Access Consultants help you get ADA compliant. Protect your self legally... Continue Reading ADA Bathroom Requirements
A CASp inspection is the inspection & reporting on a subject premise. This helps businesses work towards an accessible property. Continue Reading CASp Inspection
