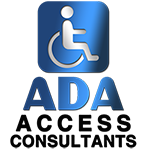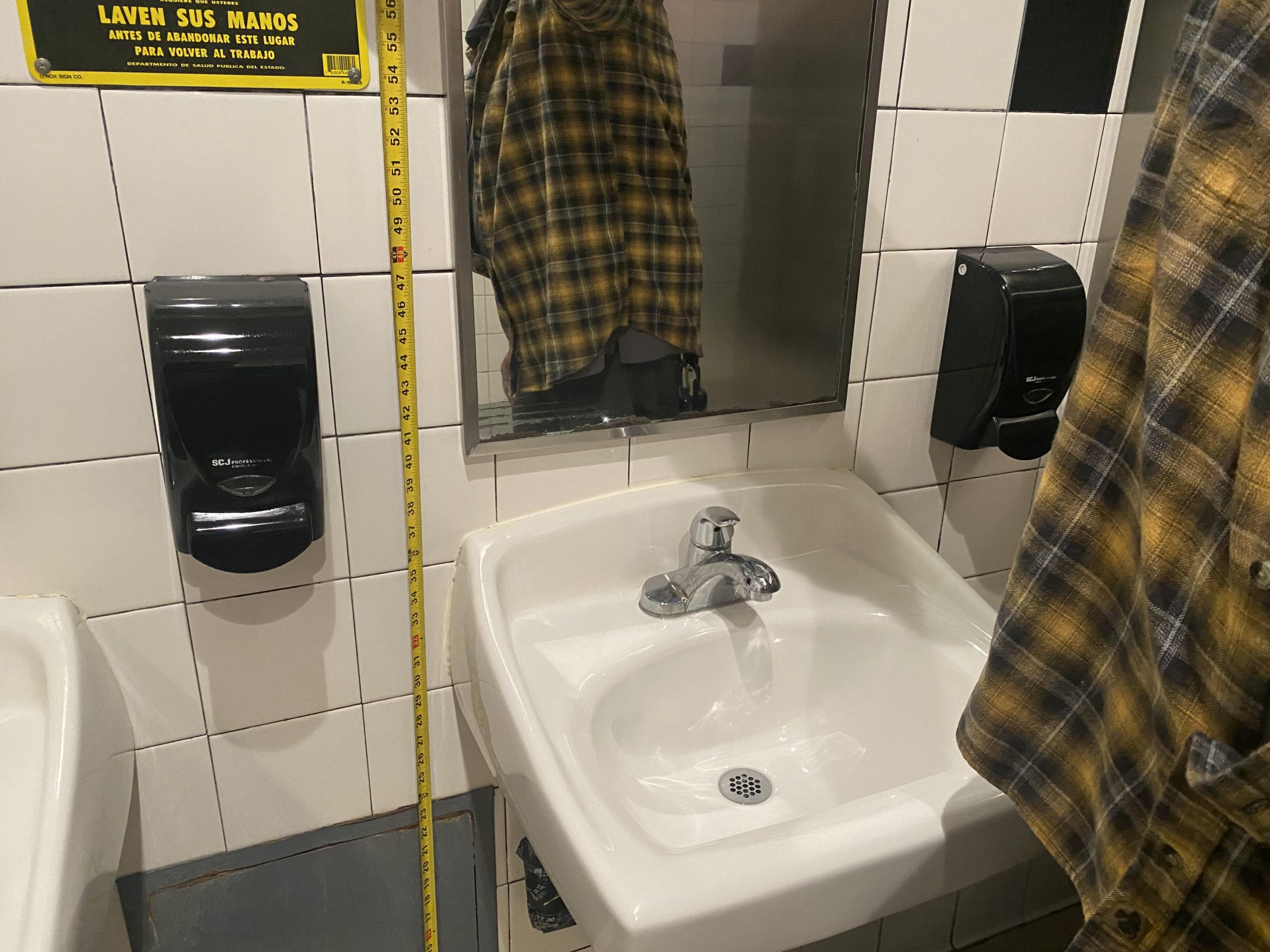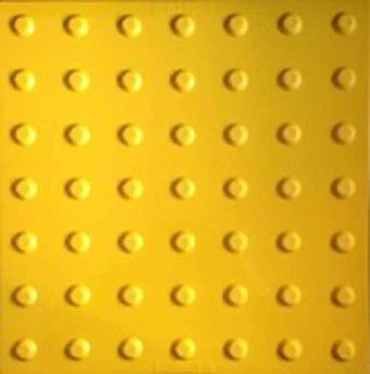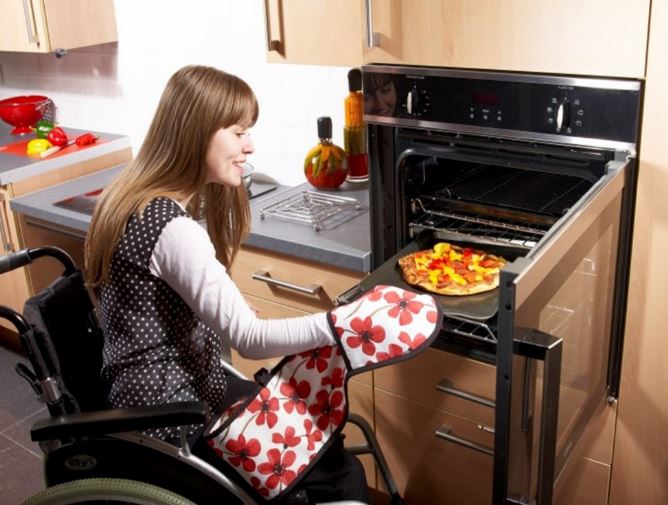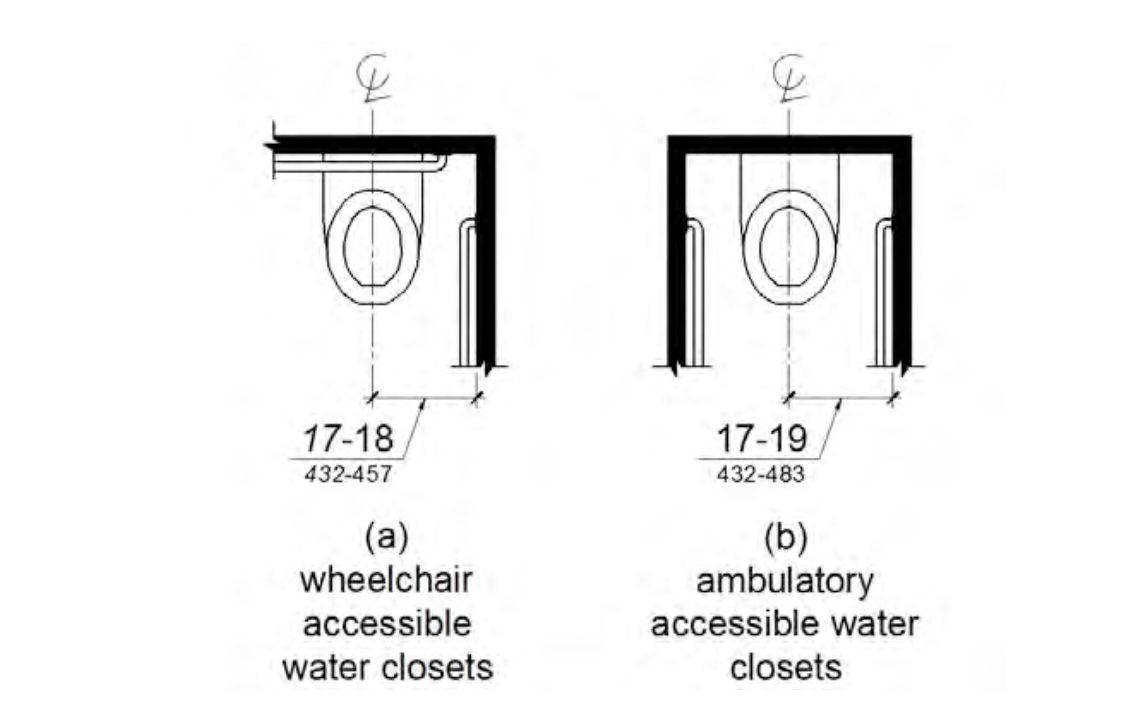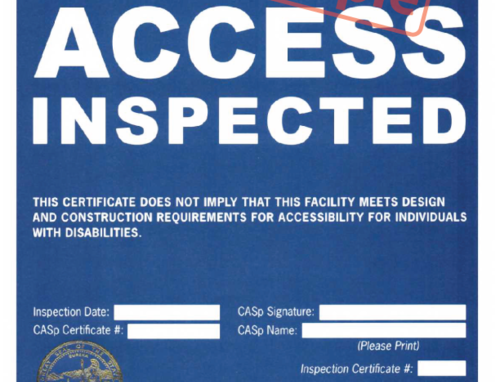ADA Mirror Height What are ADA Mirror Height Requirements? ADA mirror requirements are set forth by the ADA. The ADA… <a class="continue" …
ADA signage
ADA Signage Requirements
Compliance with Section 11B-703 is mandatory for signs. If both visual and tactile characters are necessary, either a single sign featuring both visual and tactile characters or two distinct signs—one with visual characters and one with tactile characters—must be installed. There are specific requirements when dealing with the composition of tactile and raised characters including depth, style and proportion.
For raised character depth, symbols must be 1/32 minimum above their background. All characters must be uppercase while using sans serif fonts. Characters must NOT be italic, oblique, script, highly decorative or unusual. (11B-703.2.3).
Character proportions plays a crucial role in ADA Signage. According to 11B-703.2.4, the width of the uppercase letter “O” must fall within the range of 60 percent minimum to 110 percent maximum of the height of the uppercase letter “I.” This maintains a relationship between the dimensions of characters to ensure optimal readability.
It’s essential to pay careful attention to character height, as outlined in 11B-703.2.5. According to this regulation, the vertical measurement from the baseline of a character should be within the range of 5/8 inch (15.9 mm) as the minimum and 2 inches (51 mm) as the maximum.
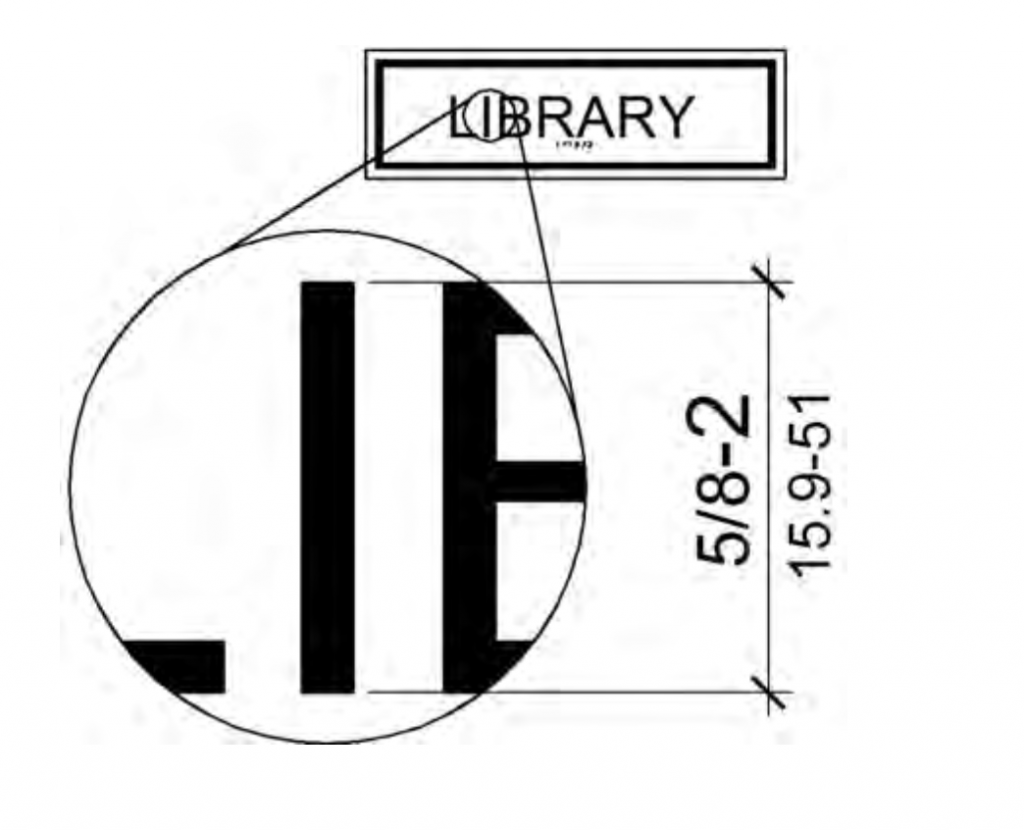
Tactile Requirements (Braille)
Section 11B-703.4 aims to ensure tactile characters (Braille) are positioned between 48 inches (1219 mm) minimum and 60 inches (1524 mm) maximum above the finish floor or ground surface, measured from the baseline of the lowest Braille cells to the baseline of the highest line of raised characters.
Braille should be placed below the corresponding text in a horizontal format, either flush left or centered. If the text is multi-lined, Braille should extend below the entire text. A separation of at least 3/8 inch and no more than 1/2 inch from other tactile characters is required, while maintaining a minimum distance of 3/8 inch from raised borders and decorative elements.
Additionally, section 11B-703.3.1 requires that braille dots should have a domed or rounded shape, complying with Table 11B-703.3.1. They must have uppercase letters only before the first word of sentences, proper nouns, names, individual letters of the alphabet, initials, and acronyms
CASP INSPECTION OR ADA Consultation:
Braille Positioning
Tactile signs at doors:
- Single door: Located alongside the door at the latch side.
- Double doors (one active leaf): On the inactive leaf.
- Double doors (two active leafs): To the right of the right-hand door.
- No wall space at latch side or right side of double doors: On the nearest adjacent wall.
Tactile characters positioning:
- Clear floor space of 18 inches by 18 inches, centered on tactile characters.
- Beyond the arc of any door swing (closed position to 45-degree open position).
Signs for permanent rooms and spaces:
- Located at the entrance and outside.
Exit signs:
- Located at the exit door when approached in the direction of egress travel.
Braille dimension help
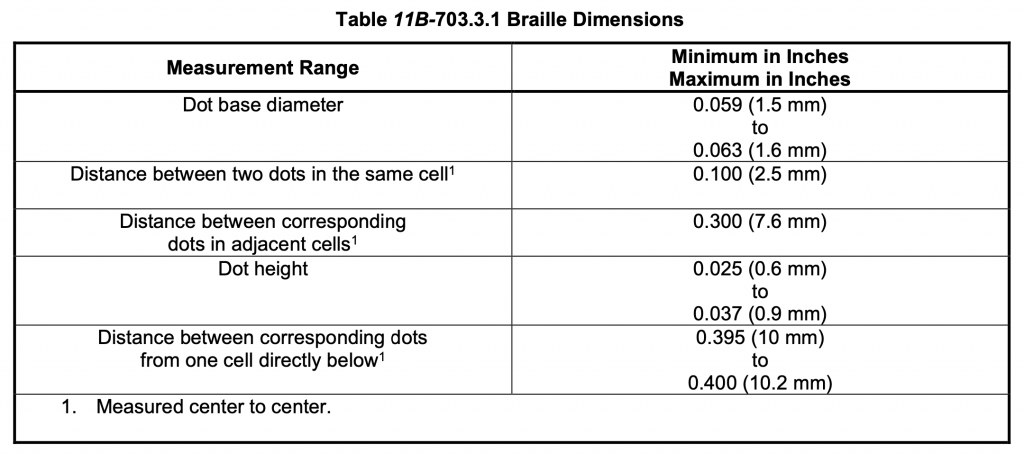
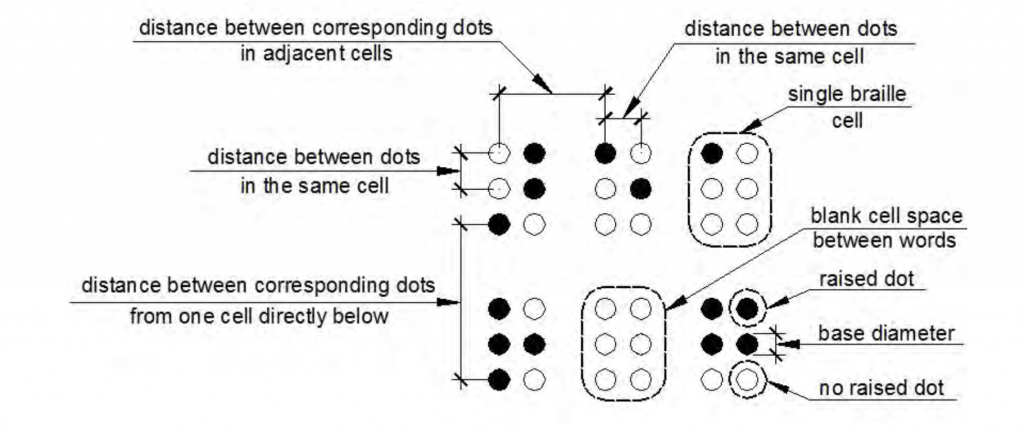
ADA Bathroom Signage
Navigating public spaces is crucial for everyone, and proper signage plays a significant role in ensuring accessibility. There are various aspects to be aware of when considering accessible ADA bathroom signage.
Men’s Toilet and Bathing Facilities:
- Entrance signage must feature an equilateral triangle symbol, 1/4 inch thick, with edges measuring 12 inches.
- Color contrast with the door or surface is required, either light on a dark background or vice versa.
- Detention and correctional facilities have an exception where geometric symbols are not required to be 1/4 inch thick.
Women’s Toilet and Bathing Facilities:
- Entrance signage should include a circle symbol, 1/4 inch thick, and 12 inches in diameter.
- Similar to men’s facilities, color contrast with the door or surface is required.
- Detention and correctional facilities share the same exception regarding symbol thickness.
Unisex Toilet and Bathing Facilities:
- Combined circle and triangle symbol required at entrances.
- Circle symbol: 1/4 inch thick, 12 inches in diameter.
- Triangle symbol superimposed and geometrically inscribed within the circle.
- Color contrast between the circle and triangle symbols and the door or surface is crucial.
- Similar exception for symbol thickness within detention and correctional facilities.
Edges and Vertices on Geometric Symbols:
- Edges should be eased or rounded at a minimum of 1/16 inch or chamfered at a maximum of 1/8 inch.
- Vertices should have a radius between 1/8 inch minimum and 1/4 inch maximum.
Adhering to these specifications ensure restroom signage contributes to creating an inclusive and user-friendly environment for everyone. Whether in public spaces or secure facilities, proper signage is a step towards enhancing accessibility for all individuals. For information on lavatories and sinks, check out our sink guide!
Blog:
This guide covers the use and necessity of ADA maps in an accessible property. Using this guide helps businesses reach accessibility. Continue Reading ADA Mat Requirements
ADA parking is an important part of any accessible route. To be accessible, parking stalls require specific width, length, and slope. Continue Reading Certified Access Specialist
ADA regulations encompass many different laws, regulations, and senate bills. All of these explain the legal duty one has to be ADA compliant. Continue Reading ADA Law & Regulations
ADA urinal requirements include various elements of compliance. An ADA accessible urinal can prevent lawsuits and help business reputation. Continue Reading ADA Urinal Requirements
ADA Kitchen Requirements ADA kitchens and Kitchenettes (804 ADA) Understanding ADA kitchen requirements is important in providing an accessible kitchen… <a class="continue" …
ADA Bathroom Requirements allow for an accessible property to all. CASp inspectors at ADA Access Consultants help you get ADA compliant. Protect your self legally... Continue Reading ADA Bathroom Requirements
A CASp inspection is the inspection & reporting on a subject premise. This helps businesses work towards an accessible property. Continue Reading CASp Inspection
