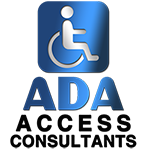ADA Kitchen Requirements
ADA kitchens and Kitchenettes (804 ADA)
Understanding ADA kitchen requirements is important in providing an accessible kitchen area. As a business owner or property manager, you are required by federal law to provide accessible kitchen areas for customers and employees of the property. The ADA Standards do not differentiate between a “kitchen” and a “kitchenette.” Both must comply with the same regulations. An important part of the ADA is providing access to all and serving as a guide to avoid legal troubles. As a business owner or property owner, you could be liable for a lawsuit related to accessibility. Reach out here to book an inspection and get your kitchen accessible.
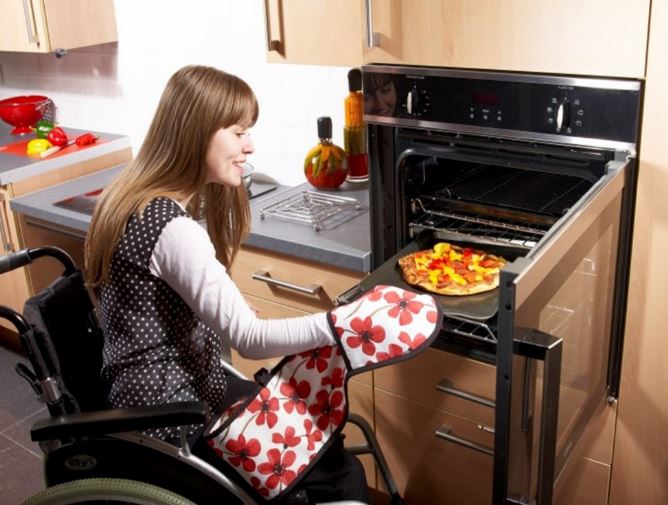
ADA Kitchen Clearances
According to the 2010 ADA Standards for Accessibility, all present kitchens must comply with section 804.2.2. Additionally, kitchens that do not provide cooktops and conventional ranges are not required to comply with 804.2.
Pass Through Kitchen
Pass-through kitchens like the ones pictured have two opposing sides with counters, appliances, cabinets, and cooking surfaces present. According to the ADA, the clearance or “pass through space” must be at a minimum of 40” wide. This allows adequate space for people of all abilities to pass through the kitchen and use it properly. The ADA applies to business owners and property managers who have kitchens used by employees, patrons, and third parties. Ensuring your kitchen is ADA-compliant can protect you from retaliation lawsuits from employees and customers. If you are curious about other areas of your property, check out our ADA bathroom requirements!
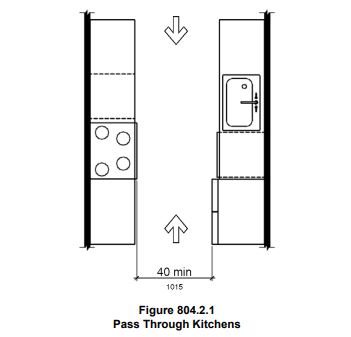
U-Shaped Kitchen
ADA kitchen requirements also apply to U-shaped kitchens. A U-shaped kitchen is an enclosed kitchen with a minimum of three sides, as pictured. In the case of these kitchen layouts, the minimum width required is 60” to allow proper space and manuerving clearance. This requirement can help people in wheelchairs rotate between countertops or allow someone with a cane or mobility device to have room to use the facilities. ADA kitchen requirements can be complex, but ADA Access Consultants will help you get your property compliant. Our CASp’s will inspect your property, and help you fix it and get ADA compliant! (804.2.2)

Kitchen Work Surfaces
ADA kitchen requirements say residential and commercial units are required to have one 30-inch wide section of counter to be used as a workspace. This provides proper clearance and width to perform kitchen activities like preparing meals and using the kitchen normally. These requirements apply to all types of businesses, such as restaurants, hotels, commercial kitchens, residential kitchens, apartments, houses, etc. Kitchens exist in all types of businesses so it is important to provide access to everyone accessing your facility in order to avoid lawsuits and, more importantly, be inclusive to all.
ADA Kitchen Requirements: Clearance
Clear floor space is an important part of ADA kitchen requirements. Floor space for a forward approach is required. The floor space shall be centered on the kitchen work surface and is required to provide proper knee and toe clearance. Having a centered floor space allows maneuvering the space easily, and the knee and toe space helps those in mobility scooters and wheelchairs use the work surface without issue. (804.3.1)
Kitchen Work Surface Height
In kitchen work surfaces, you must provide a surface that is 34” maximum above the finish floor or ground. This ensures all types of people can reach and use the workspace without issue. If you feel like all of these laws are overwhelming, reach out, and we’ll take care of it from start to finish! (804.3.2)
ADA Kitchen Appliances
ADA Kitchen Requirements: Dishwasher
Clear floor or ground space is required next to the dishwasher door. The dishwasher door, when in the open position, is not allowed to obstruct the clear floor or ground space of the dishwasher or the sink.
Ranges & Cook-Tops – Standard 804.6.4
- Forward approach requires knee and toe clearance
- Underside must be insulated to avoid burns or shock
- Controls cannot require reaching across burners
Typical ranges must require two accessible spaces. This is one for burners and one for oven access. The forward approach to a range is generally not recommended.
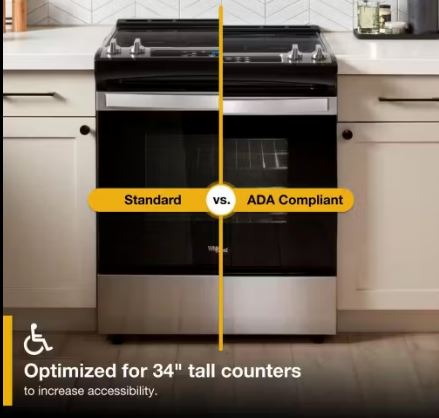
ADA Compliant Ovens
- Side hinged ovens: the work surface must be on the latch side
- Bottom hinged ovens: work surface must be on one side (residential units required)
- Oven controls must be on the front
ADA Accessible Refrigerators and Freezers
- At least 50% of freezer space must be ≤ 54 inches high
- A parallel approach is required
- Clear floor space must be centered within 24 inches of the appliance centerline
This offset creates space to open the door
ADA Compliant Kitchen Electrical Outlets
If counters are more than 24 inches deep, outlets become unreachable.In corners, outlets often exceed reach distance; they are acceptable only if other accessible outlets exist on that same counter section.
Kitchen Sink Requirements
In kitchens, sinks are required to adhere to section 606 of the 2010 ADA Standards for Accessibility. If you’re curious, check out our in depth page on sink height.
ADA Compliant Sinks
All lavatories and sinks must meet the requirements of Section 606.
Lavatory Clear Floor Space

A clear floor space that meets Section 305 is required in front of every lavatory or sink.
This space must allow a forward approach and include knee and toe clearance that complies with Section 306.Exceptions:
A parallel approach that is not forward is allowed for:
Kitchen sinks without a cooktop or standard range
Wet bars
Lavatories located in a single occupant toilet and bathing room accessed only through a private office and not for public or common use, do not need to adhere to knee and toe clearance requirements.
In residential units, cabinets are allowed under lavatories and kitchen sinks only when:
The cabinet can be removed without touching or replacing the sink
Finished flooring exists underneath the installed cabinet
Walls behind and around the cabinet are fully finished and insultaed
Rules for sinks used primarily by children ages 6 through 12:
Knee clearance may be reduced to 24 inches (610 mm) minimum above the finished floor
The sink rim or counter must be no higher than 31 inches (785 mm)
A parallel approach is permitted for lavatories and sinks used primarily by children 5 and younger.
Overflow dips do not count when measuring knee and toe clearances.
For multi-bowl sinks, only one bowl must provide compliant knee and toe clearance.
kitchen Sink Height
Lavatories and sinks must be installed so the front edge of the sink rim or counter is no higher than 34 inches (865 mm) above the finished floor.
Exceptions:
Lavatories in single-occupant bathrooms accessed only through private offices (not public or common use) do not have to meet this height requirement.
In residential kitchens, sinks may be height-adjustable between:
29 inches (735 mm) minimum and
36 inches (915 mm) maximum
as long as plumbing rough-in allows connection at 29 inches.
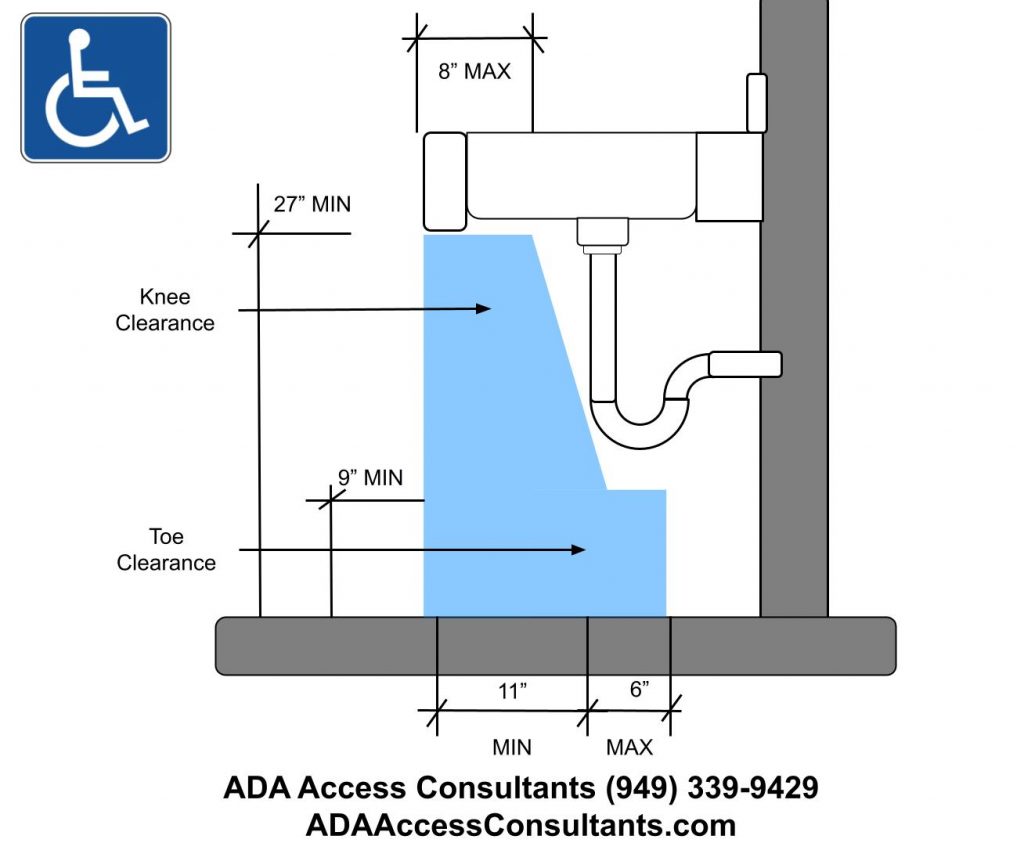
ADA Compliant Kitchen Faucets
Faucet controls must meet Section 309.
Metering (push-style) faucets must stay on for at least 10 seconds.
Exposed Pipes & Surfaces
Under-sink water supply lines and drain pipes must be:
Insulated, or
Otherwise arranged to prevent user contact
No sharp or abrasive surfaces are allowed under lavatories or sinks.
ADA Kitchen Requirements Are Thorough
ADA kitchen requirements are designed to make cooking spaces accessible, safe, and usable for people with disabilities. The guidelines focus on proper countertop height, open floor space for wheelchair maneuvering, reachable appliances, accessible sinks, and easy-to-use hardware. Clear floor space of at least 30″ x 48″, lower countertops (usually 34″ max), and knee/toe clearance allow wheelchair users to comfortably work at a counter or sink. Appliances must be positioned so controls, handles, and shelves can be reached without overextending, and cabinet doors, faucets, and hardware should be operable with one hand and without tight grasping or twisting. By following these requirements, homeowners, landlords, business owners, and contractors create kitchen spaces that are safe, functional, and compliant with federal accessibility standards.
