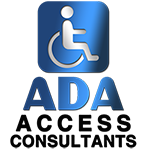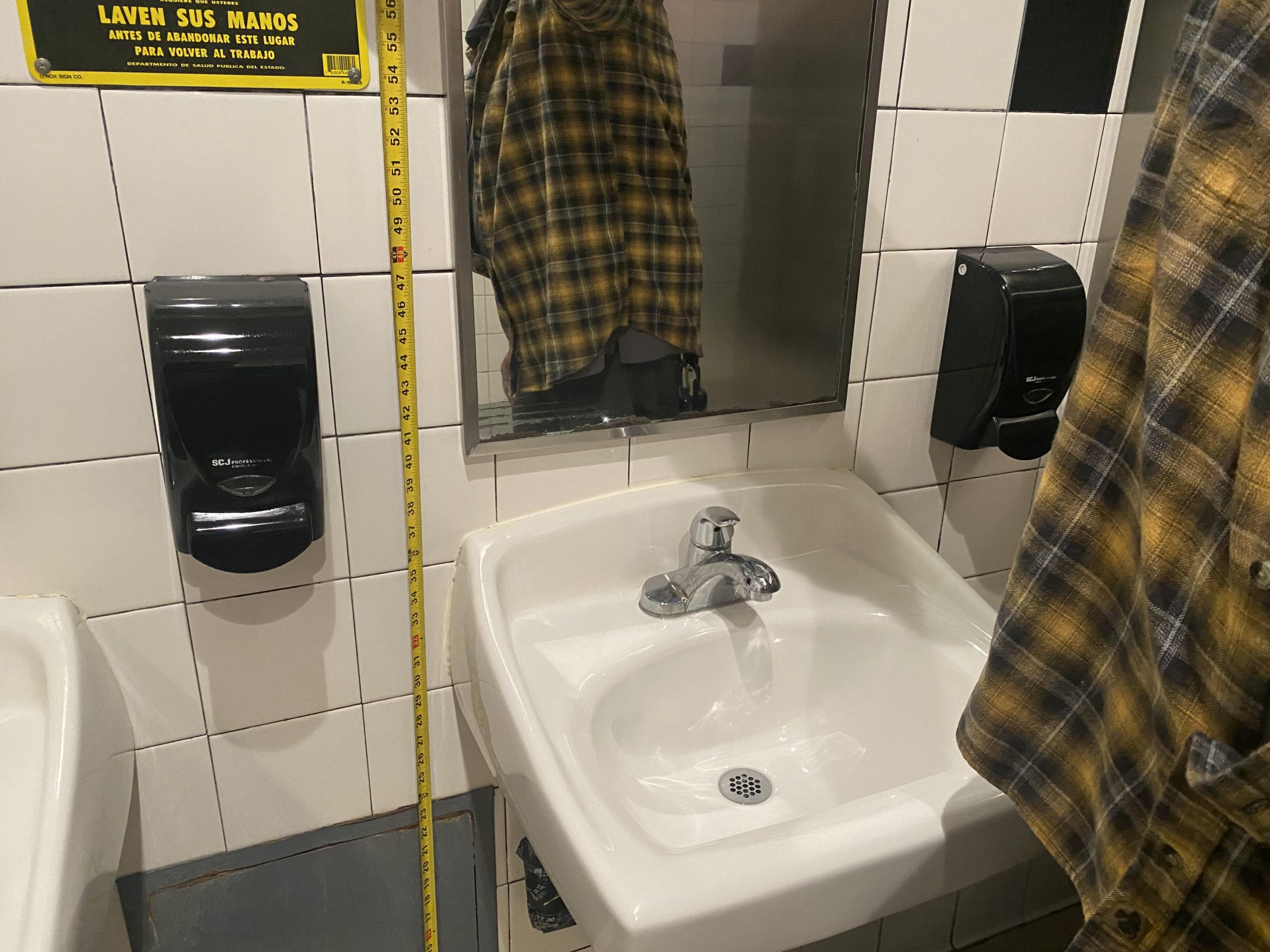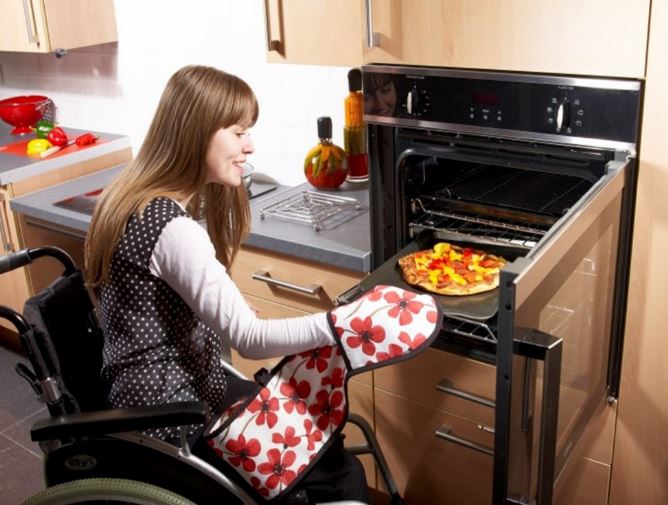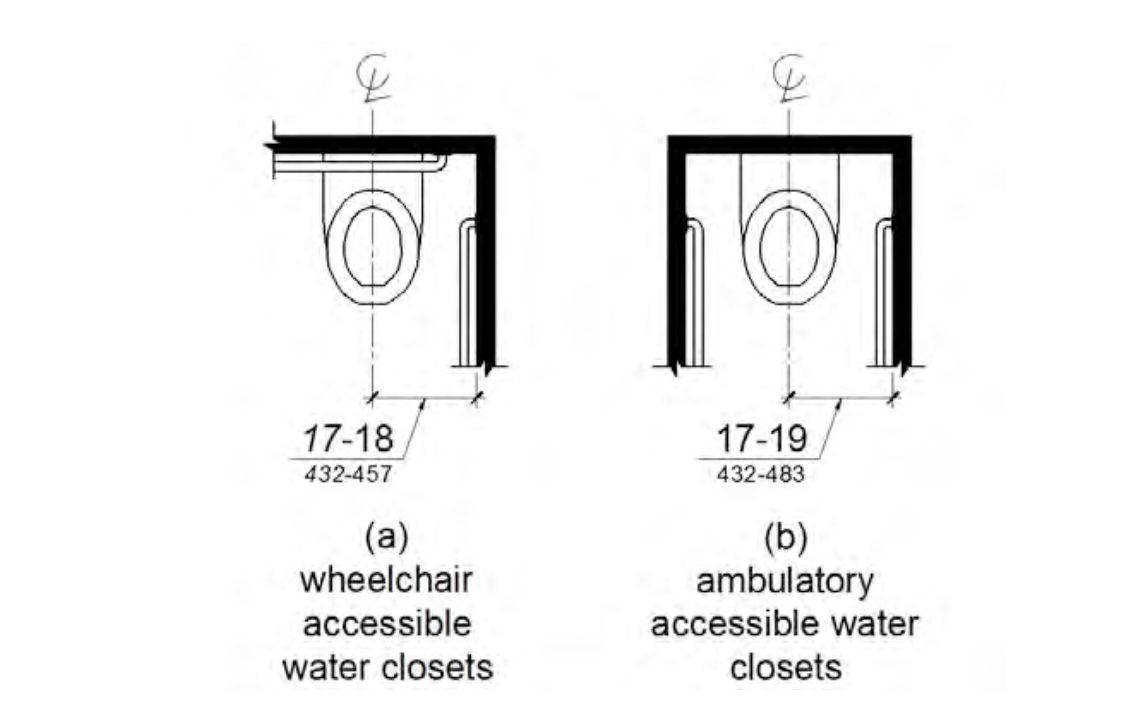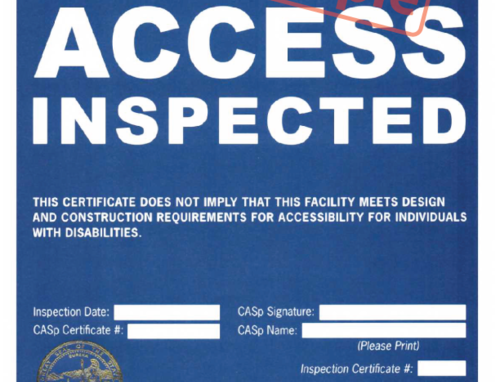ADA Mirror Height What are ADA Mirror Height Requirements? ADA mirror requirements are set forth by the ADA. The ADA… <a class="continue" …
Ultimate ADA Sink Guide
ADA Compliant Sinks
When working for an ADA compliant bathroom, it is important to have accessible sinks and lavatories for all users of your bathroom (606). Lavatories and sinks have specific height requirements along with their width and depth.
- Height: ADA accessible sinks surface must be 34 inches (864 mm) maximum above the finished floor or ground surface.
- Width: Lavatories must have a minimum clearance of 18 inches to the center of the fixture when adjacent to a wall or partition.
- Hand operated faucets shall remain open for 10 seconds minimum.
In addition to height and width or lavatories there is a specified clearance in front of the lavatory or sink. The ground surface must be level in slope.
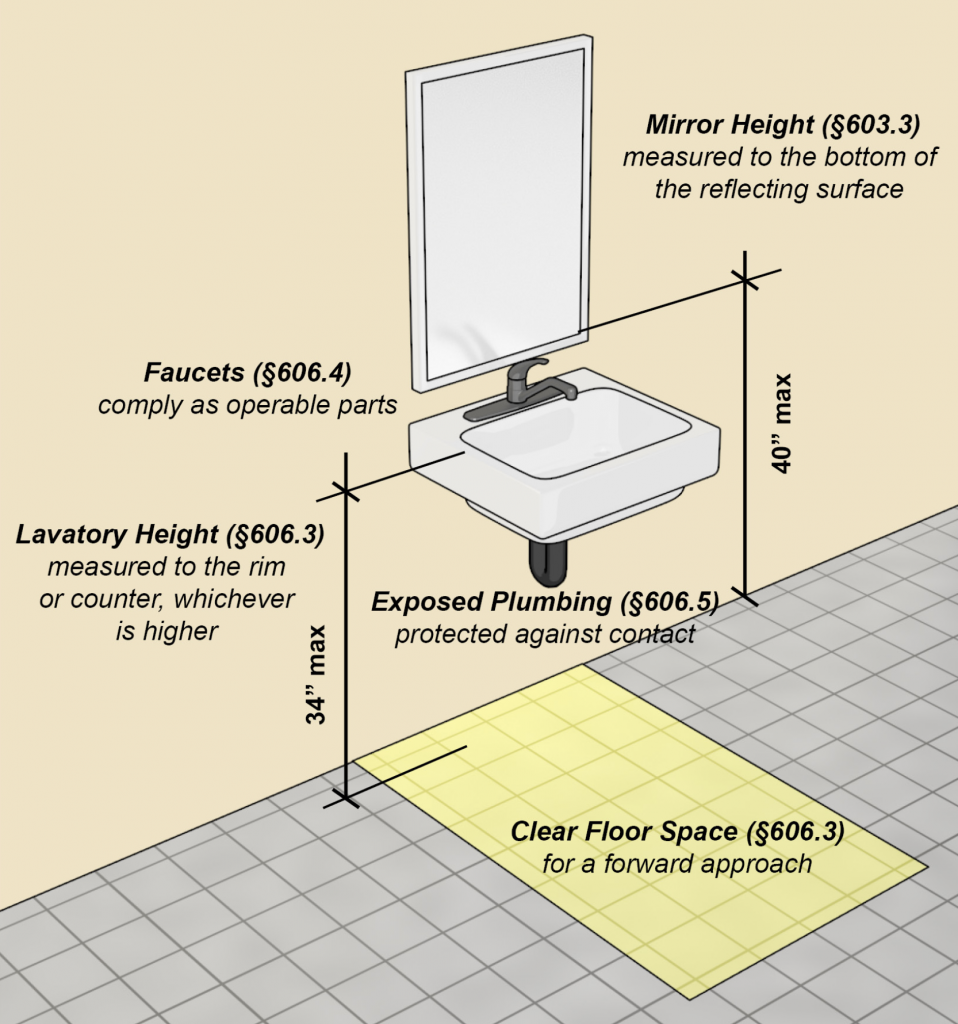
ADA Bathroom Mirror (603.3)
An often overlooked detail in ADA compliant bathrooms is the mirror. When above lavatories or countertops, a mirrors bottom edge of the reflective surface must be no more than 40 inches above the finish floor.
In the case of a mirror not being located above a lavatory, the bottom edge of the reflective surface of the mirror shall be 35 inches maximum above the finish floor. This is an important detail because wheelchair users are typically lower to the ground. This ensure they are able to properly use the bathroom amenities and provide an accessible place for all of your users.
CASP INSPECTION OR ADA Consultation:
ADA Sink Clearance: Mind The Space
ADA sink compliance is impossible to achieve without proper clearances and approaches. According to Title 24 Section 305, clear floor space in front of sinks must be 30 inches by 48 inches minimum. This ensures proper space for all users of your bathroom and ADA sinks/lavatories.
In addition to clear space the approach to ADA compliant sinks must have a slope free approach not exceeding a 1:48 ratio or around 2%. This ensures that sink users of all abilities have a level and spacious approach in order to use the sink. This general clearance at the ADA sink, combined with knee and toe clearance make up the clearance under ADA compliant sinks and lavatories. If you are interested bringing your bathroom up to ADA compliance. talk to a CASp or ADA inspector today.
ADA Compliant Bathroom: ACCESORIEs
Bathroom Accessories: Coat Hooks, Shelves, and Medicine Cabinets (11B-603.4)
ADA Bathroom accessories, such as towel dispensers, sanitary napkin dispensers, waste receptacles, and other fixtures have specific ADA compliance requirements, all operable parts of these accessories, including coin slots where applicable, should be positioned at a maximum height of 40 inches (1016 mm) above the finish floor. This height allows for comfortable access and operation.
It’s not just about the design of the ADA bathroom but also the placement of ADA compliant accessories. The 2022 California Building Code (CBC) Title 24 includes specific guidelines for these crucial elements.
- Coat Hooks: Coat hooks must be located within one of the reach ranges specified in Section 11B-308. When there is an unobstructed forward reach, the maximum hight shall be 48 inches and the minimum height of 15 inches above the finish floor.
- Shelves: According to the code, shelves should be located between 40 inches minimum and 48 inches maximum above the finish floor.
- Medicine Cabinets: The code requires that medicine cabinets have a usable shelf no higher than 44 inches maximum above the finish floor.
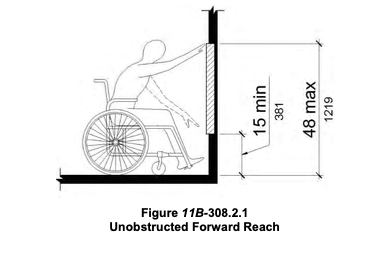
ADA Compliant Sink/lavatory: Knee & Toe Clearance
ADA sink and lavatory compliance is determined by the knee and toe clearance required by wheelchair users. Any space under an element from 9 inches high down to the finish floor is considered toe clearance. Space under and element between 9 inches and 27 inches above the finish floor is considered knee clearance.
Section 306.2 and 306.3 of Title 24 help us understand knee and toe clearance in bathrooms. Here are some common ADA regulations regarding knee and toe clearance:
- To be ADA compliant, toe clearance under your lavatory must provide 25 inches of depth maximum.
- Minimum toe clearance under an element in clear floor space must extend 17 inches minimum.
- Knee clearance must extend a maximum of 25 inches under an element.
- ADA compliant knee clearance shall be 30 inches minimum wide
Knee clearance is a bit more complicated than toe clearance. One key detail is that knee clearance at 11 inches above finish floor is required a minimum depth of 9 inches. At 27 inches above the finish floor there is a depth requirement of 9 inches. 306.3.3
This further ties into section 306.3.4, “Clearance Reduction”. Between 9 inches and 27 inches above the floor knee clearance can reduce at a rate of 1 inch in depth for every 6 inches in height.
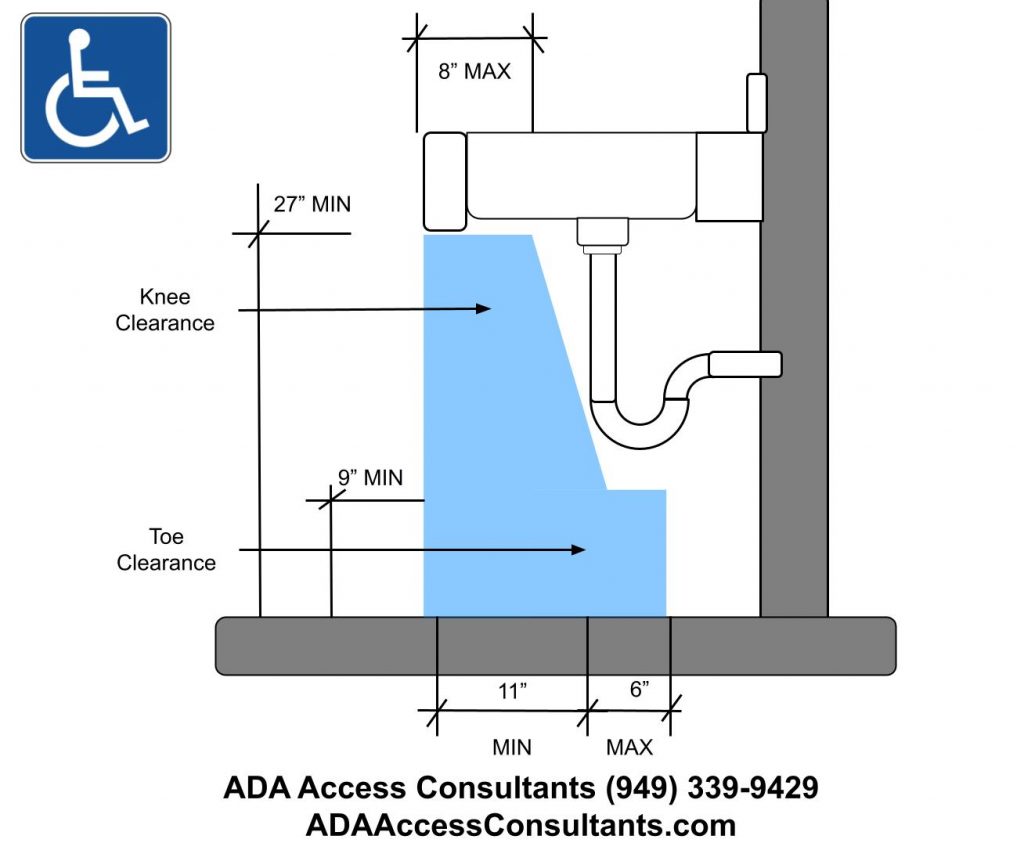
ADA Service Form:
Blog:
This guide covers the use and necessity of ADA maps in an accessible property. Using this guide helps businesses reach accessibility. Continue Reading ADA Mat Requirements
ADA parking is an important part of any accessible route. To be accessible, parking stalls require specific width, length, and slope. Continue Reading Certified Access Specialist
ADA regulations encompass many different laws, regulations, and senate bills. All of these explain the legal duty one has to be ADA compliant. Continue Reading ADA Law & Regulations
ADA urinal requirements include various elements of compliance. An ADA accessible urinal can prevent lawsuits and help business reputation. Continue Reading ADA Urinal Requirements
ADA Kitchen Requirements ADA kitchens and Kitchenettes (804 ADA) Understanding ADA kitchen requirements is important in providing an accessible kitchen… <a class="continue" …
ADA Bathroom Requirements allow for an accessible property to all. CASp inspectors at ADA Access Consultants help you get ADA compliant. Protect your self legally... Continue Reading ADA Bathroom Requirements
A CASp inspection is the inspection & reporting on a subject premise. This helps businesses work towards an accessible property. Continue Reading CASp Inspection
