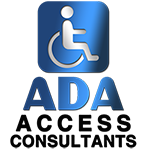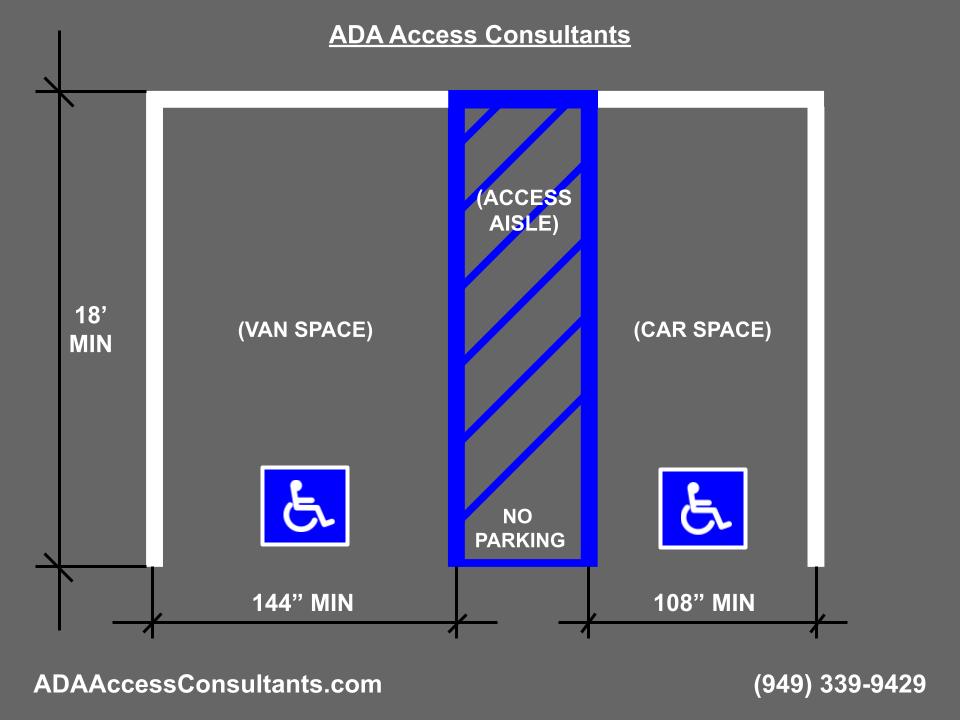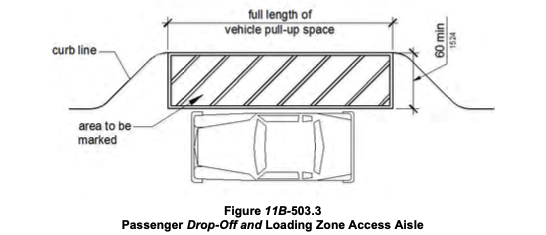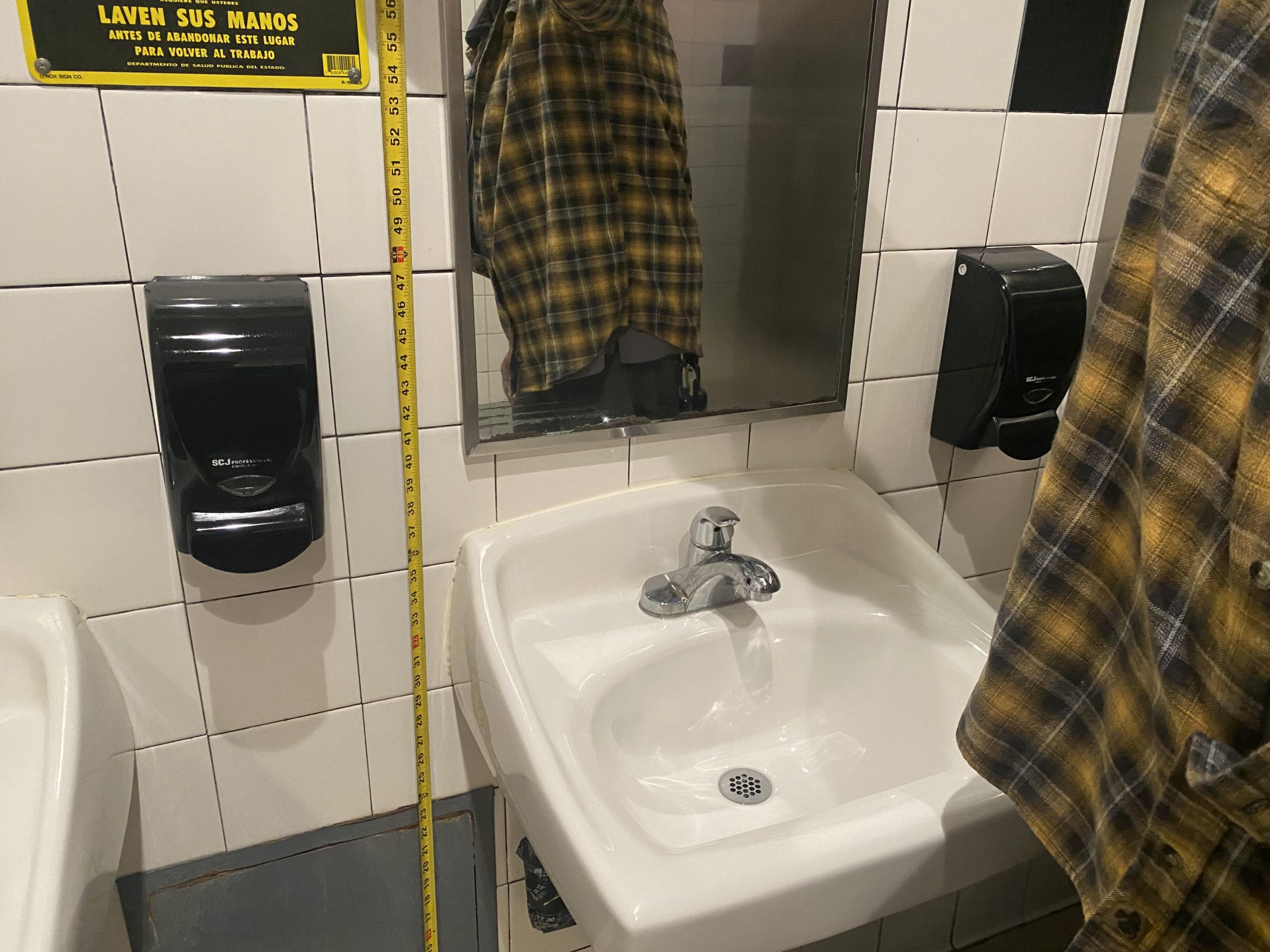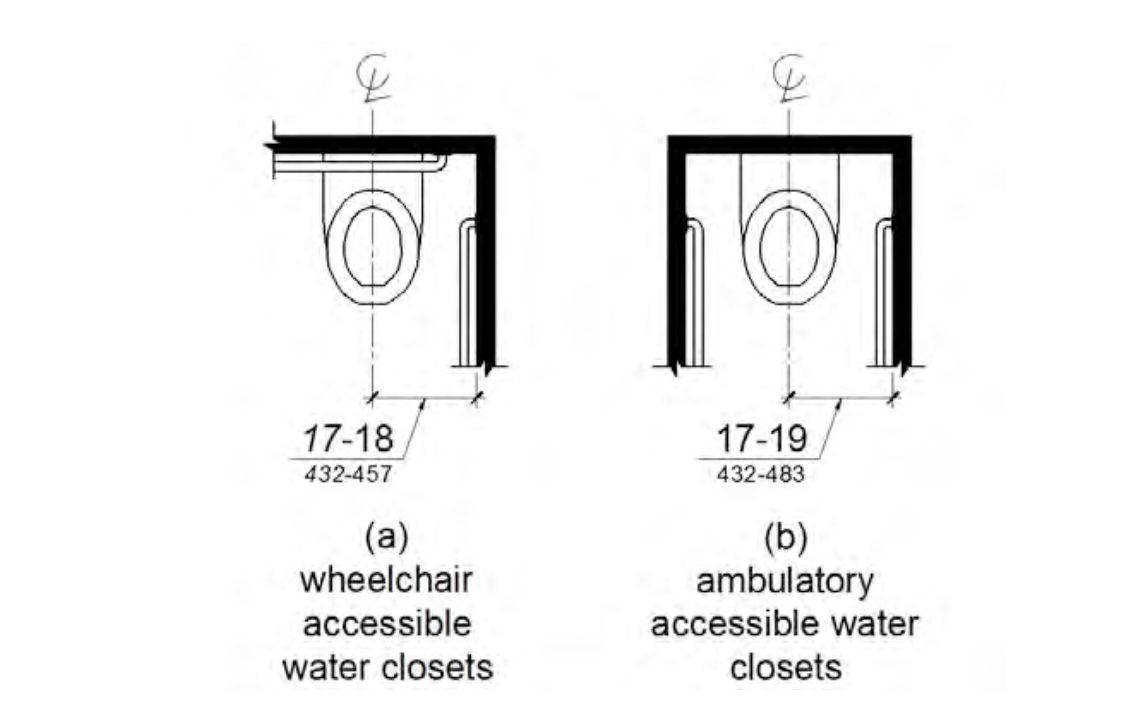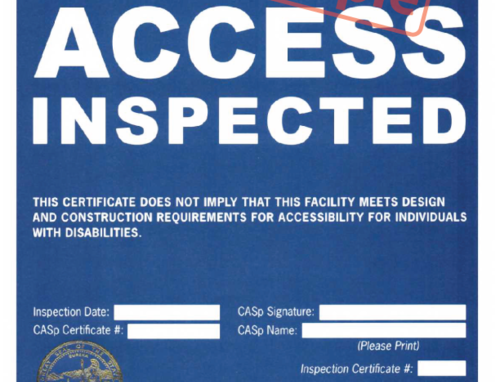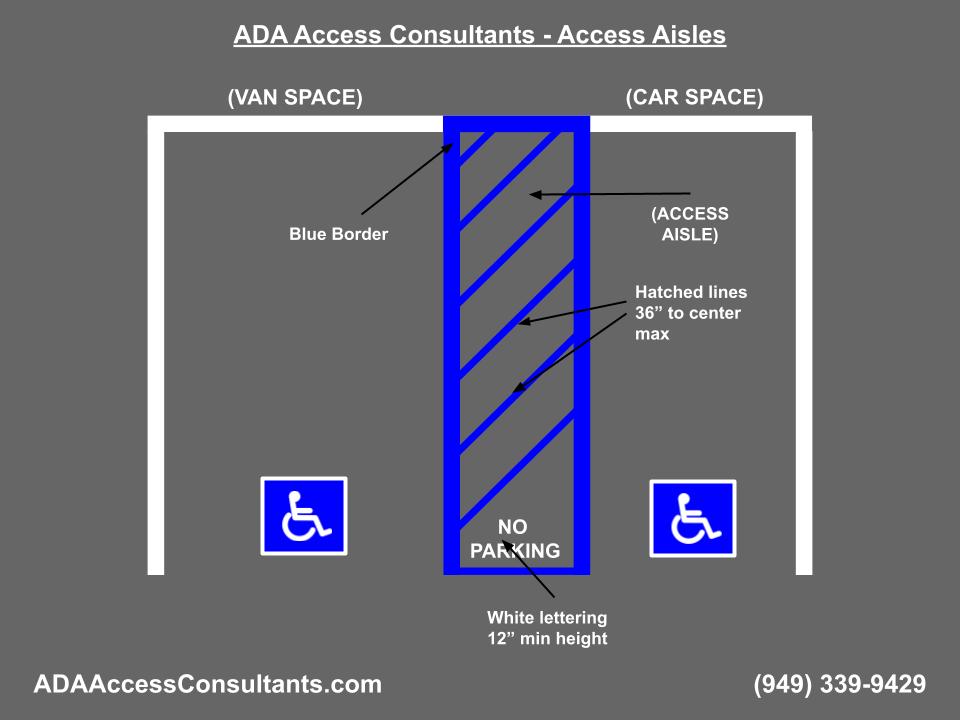
ADA Access Aisle: Compliance Matters
ADA compliant access aisles are a vital component of accessible routes. Access aisles are required to be adjacent to a parking lots accessible parking space. Access aisles are required to be connected to two parking stalls, or one accessible stall and one EV charging stall. (502.3). Access aisles must comply with the following.
- Width: Access aisles must have a minimum width of 5 feet or 60 inches. This i to ensure wheelchair users have ample space to exit and enter access vehicles.
- Length: ADA compliant access aisle lengths must be the same as the adjacent parking space or longer.
- Markings: According to code, access aisle need hatched lines painted maximum of 36 inches throughout the aisle. Additionally 12 inch tall “No Parking” verbiage must be present at bottom area or stall.
Using a contrasting colored hatch marks in the loading and unloading parking space is meant to make sure that the marks stand out visually from the background. This helps drivers see that the area is a no-parking zone, making it clear that they shouldn’t park there.
