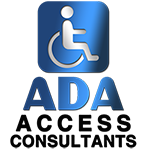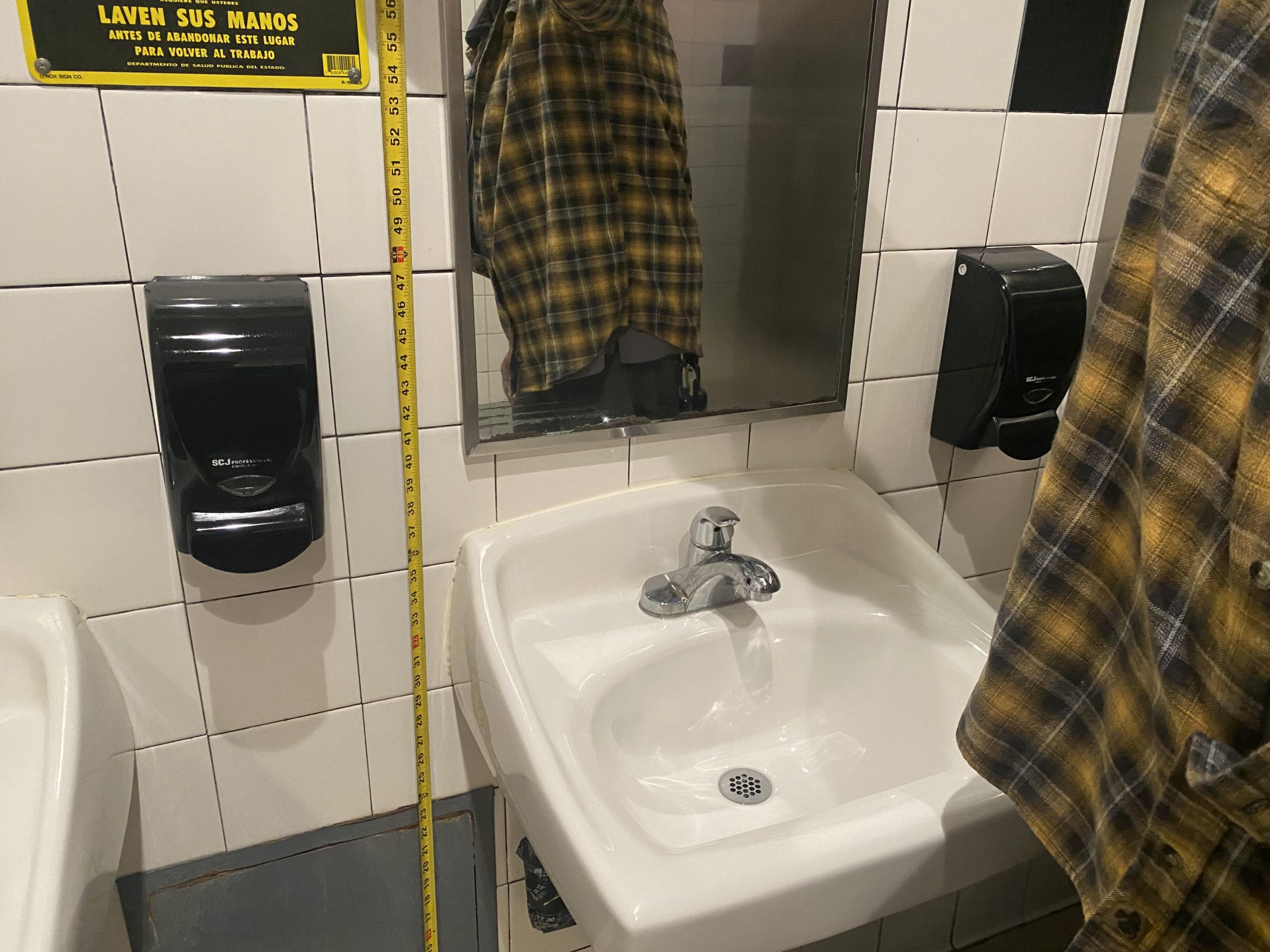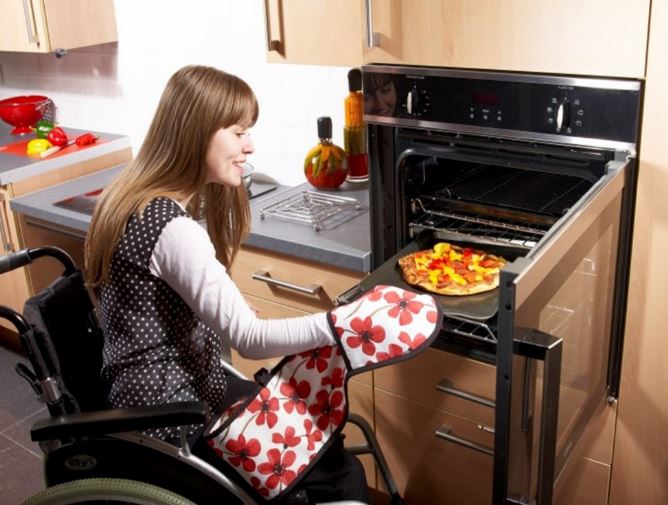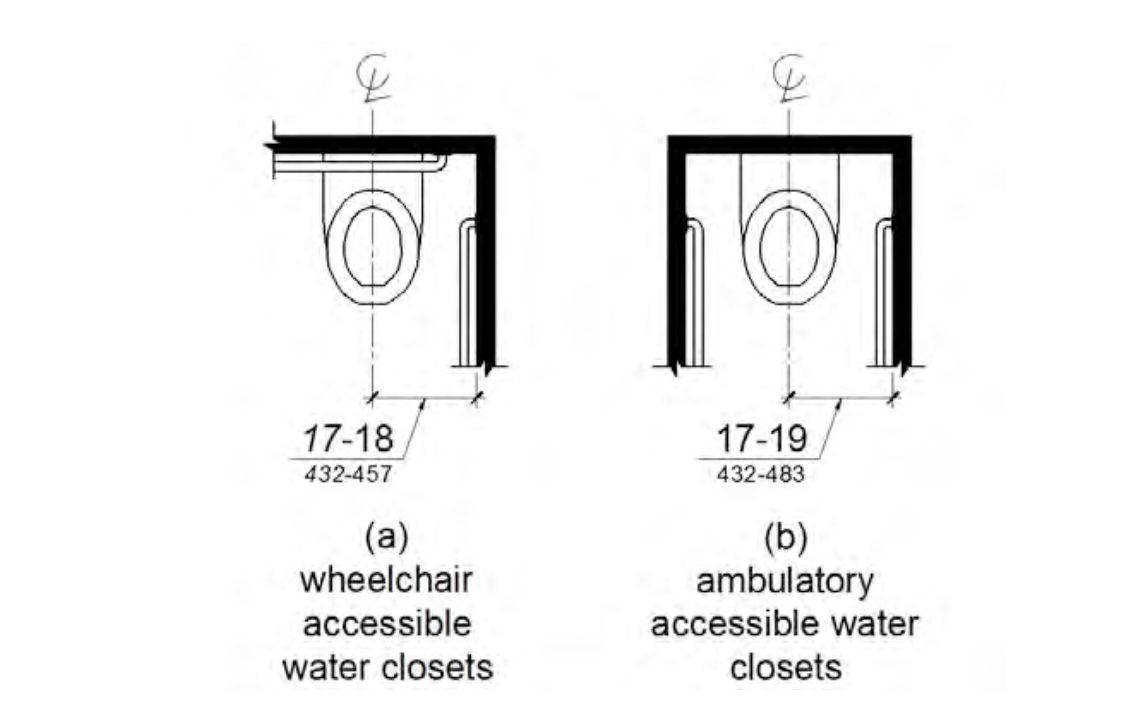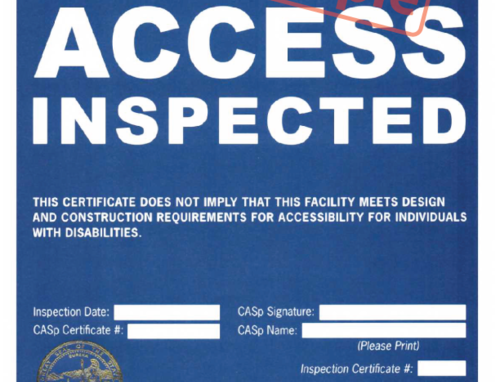ADA Counter Height Requirements
Do ADA Counter Height Requirements Matter?
In a California business, it is super important to adhere to ADA and CBC guidelines to be accessible and prevent lawsuits. Every area of your property or facility including food service areas, retail counters, and reception desks need to be correctly positioned.
Following the ADA, you will ensure your business or buildings are accessible to anyone. In California, ADA related lawsuits are exploding in volume and preventing issues are as simple as consulting with an ADA consultant.
In this article, we’ll be diving into how you can fix your ADA counter height and provide access to all of your customers. Our team of California Access Specialists (CASp) can help you reach compliance and prevent legal issues.
ADA Counter Height Requirements Can Be Complex
Part of being accessible means providing equal access to all customers regardless of ability. For example: dining at a restaurant is an activity that requires interacting with various counter and table heights. When looking at ADA counter height requirements there are two main areas to focus on. First in the actual height of the counter and second is the clear floor space provided at the counter itself.
ADA Counter Height Breakdown
ADA counter height requirements state that counters must be a certain height measured to the top of surface). This is to ensure those in wheelchairs or those who have certain disabilities have less difficulty using your facility for things liks facilitating transactions, asking questions, or receiving service. ADA accessible counters are required any place there are counters used in a business. This includes bathroom counters, bar and restaurant counters, check out counters, and reception desks. If you are unsure of your counter’s accessibility, we recommend hiring a CASp inspector to inspect your property and provide a detailed report showing how to reach compliance.
Lavatory & Bathroom Counter Height
For ADA bathroom counters & Lavatories, the height should be no more than 34 inches off the ground or lower. This enables a person in a wheelchair to have proper access to the sink and use the building features easily. In addition to height, there must be compliant clear floor space under the lavatory. Clear floor space is also required at the counter like most counters in the ADA and CBC.
Bar & Restaurant Counter Height
In order to have a compliant bar counter, heights must not exceed 34 inches off the ground to the top of the counter surface. This enables users of all abilites to be serviced easily and conveniently. In addition to the height, in a restaurant or bar must allocate 5% of the total seating to accessible counters.
Sales and Services Counter Requirements
ADA counter height requirements exist because correct height is needed for transacting and receiving services. This includes but is not limited to sales counters, reception and concierge counters, information counters, registration counters, bank teller surfaces, order pick-up/drop-off counters, and any other types of service/sales counters. To be compliant surface heghts of check out counters must not exceed 38 inches above the finish floor.
ADA Reception Desk Counters
ADA counter height requirements state that reception counters require 34 inches of height off the floor to ensure access. This is an important part of being an inclusive business and can prevent legal issues like lawsuits. In addition to 34 inches of height, there must be adequate floor space provided at the counters to ensure all customers can use your facility without extreme difficulty.
ADA Counter Clear Floor Space
The Americans with Disabilities Act (ADA) and the California Building Code (CBC) require a clear floor space of 30 inches wide by 48 inches long at all the above mentioned counters. This is to ensure someone with a wheelchair or disability is able to approach a counter either head on or from the side. Clear floor space enables a counter to be accessible and is required at many other accessible elements other than counters. To ensure your facility is accessible we recommend getting an inspection done by a Certified Access Specialist (CASp).

Schedule a CASp Inspection:
Why Do ADA Counter Height Requirements Matter
ADA counter height requirements show that sales and service counters are usually too high for those in wheelchairs, so changes usually must be made. California has specific laws and regulations like the ADA and CBC that protect people’s civil rights. If a business or public space does not accomodate a user with a disability it is a violation of their civil rights which is against the law. That’s why it’s important to hire a CASp inspector to make sure you’re compliant. In the United States, an out of compliance counter can carry fees up to $4,000 NOT including legal fees & fines.
If you want to avoid these consequences, paying attention to ADA counter height requirements is in your best interest. Having an accessible business will allow you to be accessible to all while increasing your potential for more business.
ADA Counter Height Requirements & The Law
Since the ADA’s conception, California has been one of the top three states for disability civil rights cases. One of the main reasons is the Unruh Civil Rights Act of 1959, which requires equal access to public facilities for all individuals. This has contributed to California accounting for a significant share of ADA lawsuits, including 27% of all U.S. filings in 2017. Ensuring your building is accessible to everyone not only fosters inclusivity but also helps your business avoid costly lawsuits.
Additionally, your company can take advantage of federal tax incentives for ADA compliance:
– Small businesses can claim up to $5,000 in tax credits for expenses required in making their property accessible. To qualify, a business must have less than 30 employees and must earn less than $1 million annually in revenue.
– Businesses can deduct up to $15,000 annually for expenses related to removing architectural or transportation barriers.
The Solution to ADA Counter Height Requirements
If you are working to fix your property according to ADA counter height requirements, you should use a construction consultant like ADA Access Consultants. The advantage of using our services is that you receive an ADA inspection from a Certified Access Specialist and project management services to ensure the construction changes are done correctly to code.
Our professional consulting services inspect various areas such as counters, curbs and sidewalks, ramps, parking lots, signage, and accessible routes for those with disabilities. If you are looking for a professional consultation from ADA experts, don’t hesitate to reach out!
Your Solution to ADA Counter Height Requirements
ADA Access Consultants strives to provide professional ADA inspection and Consulting services all across the United States. With decades of construction and inspection experience, you can rest assured you’re in good hands and are taking the proper steps to being ADA compliant. We provided professional ADA inspections, ADA consulting, and other ADA related services for your business. Don’t hesitate to reach out and see how we can help you get compliant and avoid lawsuits!
Fix Your ADA Counter Height
Tips for ADA Counter Height Requirements
One tip we have for business and property owners is that ADA counter height requirements do not stand alone. There are several other factors that determine accessibility related to counters. Like previously mentioned clear floor space is an importnat feature accessible counters must have. Additionally, knee clearance plays a role in enabling a wheelchair user to approach and use a counter.
As a business owner, it is difficult to stay informed with all the past and current litigation surrounding ADA counter height requirements. This is why we recommend contacting us for a quote in order to receive a report on your facility that allows you to understand what change to make. As an consulting firm, we provide ADA/CASp inspections to your property and on going support to ensure all the necessary changes made are in accordance with the CBC and ADA.
Ensuring compliance: ADA Counter Height Requirements
Ensuring ADA counter height requirements are correct is not an easy task and we believe you should never assume you are ADA compliant. This is because of the sheer amount of regulation and ever-changing laws that surround ADA. If you want to work towards ADA compliance, you can follow our simple three step process to working towards it. First, reach out for a free quote on your ADA project, second get inspected by a CASp and receive your ADA inspection report, lastly you can use us for ongoing support while you make the necessary changes.

ADA Counter Height Solution:
Blog:
ADA Mirror Height What are ADA Mirror Height Requirements? ADA mirror requirements are set forth by the ADA. The ADA… <a class="continue" …
This guide covers the use and necessity of ADA maps in an accessible property. Using this guide helps businesses reach accessibility. Continue Reading ADA Mat Requirements
ADA parking is an important part of any accessible route. To be accessible, parking stalls require specific width, length, and slope. Continue Reading Certified Access Specialist
ADA regulations encompass many different laws, regulations, and senate bills. All of these explain the legal duty one has to be ADA compliant. Continue Reading ADA Law & Regulations
ADA urinal requirements include various elements of compliance. An ADA accessible urinal can prevent lawsuits and help business reputation. Continue Reading ADA Urinal Requirements
ADA Kitchen Requirements ADA kitchens and Kitchenettes (804 ADA) Understanding ADA kitchen requirements is important in providing an accessible kitchen… <a class="continue" …
ADA Bathroom Requirements allow for an accessible property to all. CASp inspectors at ADA Access Consultants help you get ADA compliant. Protect your self legally... Continue Reading ADA Bathroom Requirements
A CASp inspection is the inspection & reporting on a subject premise. This helps businesses work towards an accessible property. Continue Reading CASp Inspection
