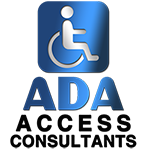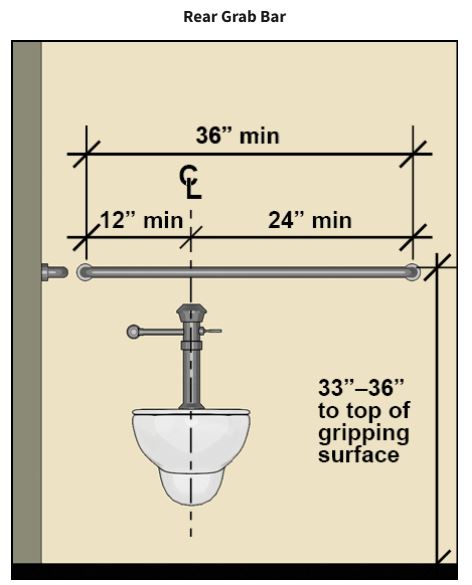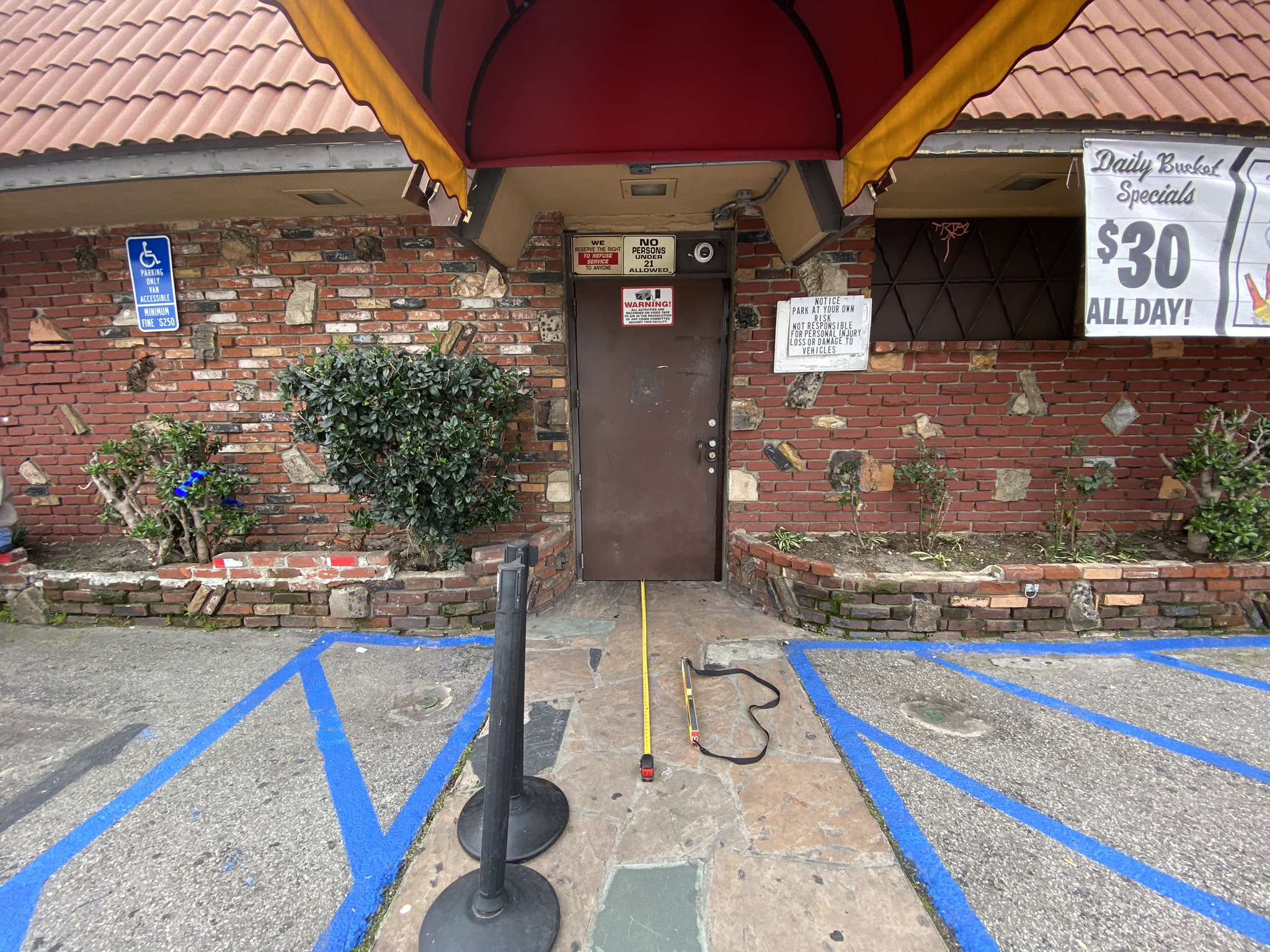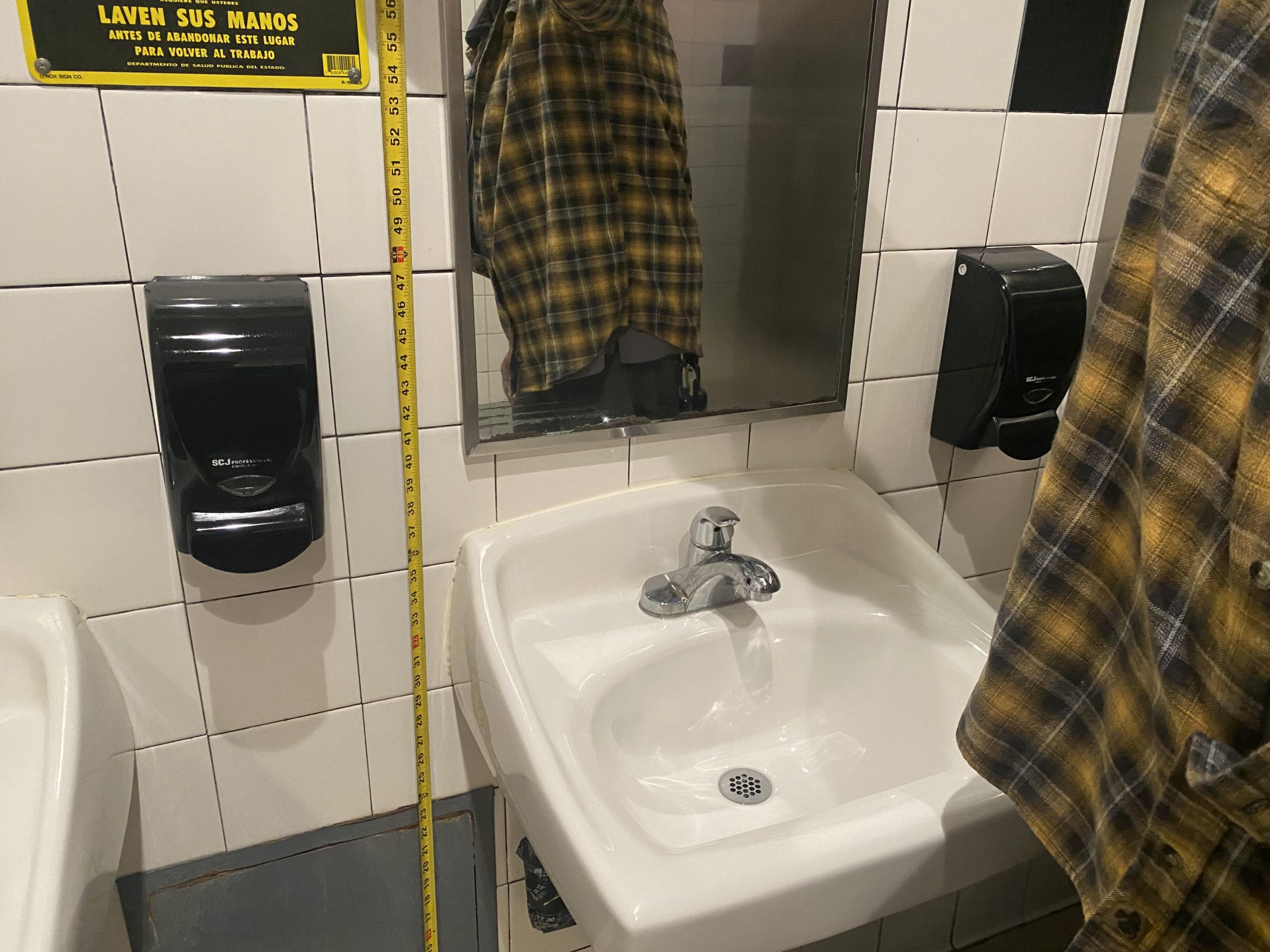ADA Grab Bar Requirements What are ADA Grab Bar Requirements? ADA grab bar requirements are an extremely important set of… <a class="continue" …
ADA Wheelchair Ramp Requirements
ADA Wheelchair Ramp Requirements
According to Accessibility standards issued under the Americans with Disabilities Act (ADA), ADA wheelchair ramp requirements state an accessible path of travel rises 1/2 in or 13mm in elevation (303.4). Or when any accessible path exceeds a slope of %5.
Ramp is required to comply with section 405 and 406.
As a business owner, understanding where a ramp is needed on your property is crucial in preventing lawsuits and access issues with your property. Preventing issues are as simple as consulting with an ADA consultant.
ADA Wheelchair Ramp Landing:
One of the primary considerations of ADA wheelchair ramp requirements is their landing’s slope. According to 11B-405.7.1, landings must comply with Section 11B-302. Changes in level and slopes exceeding 1:48 (Or about 2%) are not permitted on ramp landings. Additionally, detectable warnings should not be installed on ramp landings.While the code provides strict guidelines on ramp landing slopes, there’s sometimes exception that might allow for certain deviations in unique situations. It’s essential to consult with businesses like ADA Access Consultants to ensure compliance considering exceptions.
When analyzing ADA wheelchair ramp requirements another crucial aspect of compliance is a ramp’s landing. The code specifies in 11B-405.7.2 that the landing’s clear width should be at least as wide as the widest ramp run leading to it. In simpler terms, the landing must provide ample space for wheelchair users to maneuver comfortably.
When it comes to top of ramp landings, as per 11B-405.7.2.1, they must be a minimum of 60 inches (1524 mm). This clear length ensures that individuals using wheelchairs or mobility aids can easily turn and navigate on the landing. Landings are a required part of any ADA accessible ramp. At the top and bottom of each ramp run, a landing is required (405.7). As mentioned previously, a ramp run should not exceed 30 inches or 760 mm (405.6) in elevation which is why we use landings.
Ramp Runs & Landings
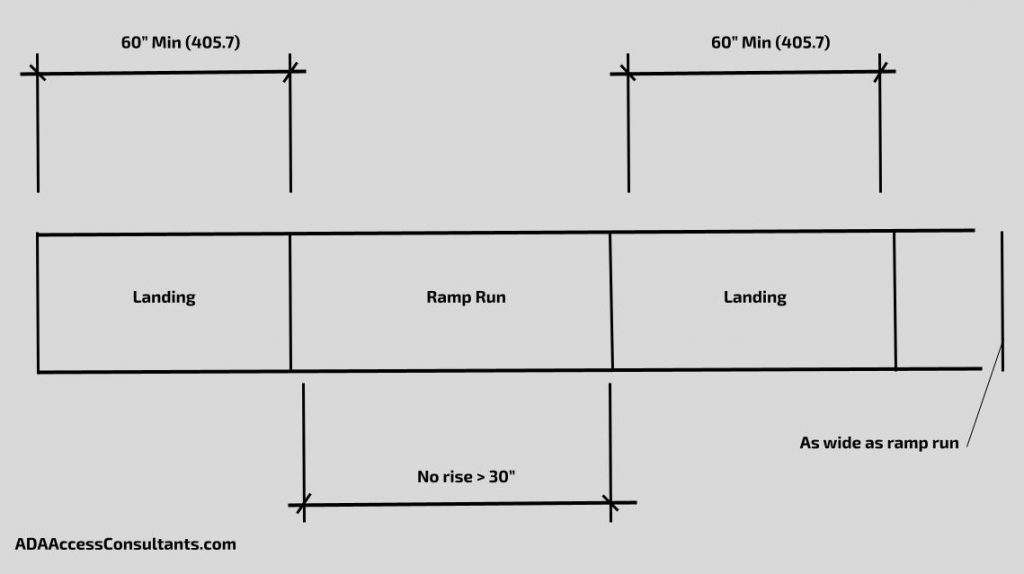
The ADA wheelchair ramp requirements say ramp landings must have a clear length of 60 inches (1525 mm) minimum to create proper space to rest and approach the ramp (405.7.3). The width of the landing area should be equal to or greater than the width of the curb ramp, not including any flared sides that lead to the landing 406.4.
In situations where ramps change direction between runs at landings, a clear landing area must be maintained. As per 11B-405.7.4, this landing should be a minimum of 60 inches (1525 mm) wide and 72 inches (1829 mm) long in the direction of downward travel from the upper ramp run. This requirement ensures that users can make smooth and safe transitions during changes in direction.
ADA wheelchair ramp requirements in the 2022 California Building Code (CBC) Title 24 are carefully designed to provide access and safety for all individuals. These guidelines help create spaces that not only comply with the law but promote inclusivity and ease of access for customers. For more specific guidance and to navigate exceptions, don’t hesitate to consult with ADA Access Consultants who are well-versed in the intricacies of ADA compliance.
ADA Wheelchair Ramp Inspection:
ADA Wheelchair Ramp Requirements Explained
As a property owner, it is important you provide individuals with mobility challenges an accessible path around your property/business. When accessing a property for ADA compliance, one of the first things an experienced ADA inspector will look for is the slope of necessary ramps. This includes cross slope in addition to the slope of the direction of travel.
ADA wheelchair ramp requirements state that ramp runs are required to maintain a running slope that is no steeper than a 1:12 ratio (405.3). However, it is important to note that there is an exception to this rule for existing sites, buildings, and facilities due to space limitations.
In such instances, the use of steeper slopes is allowed, provided they meet the criteria outlined in Table 405.2 of the ADA Accessibility Standards.
The cross slope (surface perpendicular to the direction of travel), of ramp runs should not exceed a steepness of 1:48. This ensures safe and easy navigation for individuals with mobility impairments.
Our experts in ADA wheelchair ramp requirements guarantee accurate evaluations of your ramps, ensuring they meet the required standards. By doing so, you reduce liability risks and show your commitment to inclusivity.
Ramp Run Slope Table

The ADA wheelchair ramp requirements dictates the rise of any ramp run should not exceed 30 inches or 760 mm. The “rise” refers to the vertical height between the beginning and end of a ramp (405.6). By limiting the rise to 30 inches, the code ensures that ramps are constructed within a specific height range that is manageable and safe for individuals using them.
ADA Wheelchair Ramp Edge Protection
ADA wheelchair ramp requirements require edge protection to be present on both sides of a ramp run in addition to the ramp landings (405.9). The purpose of edge protection is to ensure wheelchair casters and crutch tips have the most protection to stay on the ramp.
ADA wheelchair ramp requirements state a curb or barrier must be installed to prevent the passage of a sphere with a diameter of 4 inches (100 mm). The sphere should not be able to come within 4 inches (100 mm) of the finish floor or ground surface (405.9.2).
When is Edge Protection Required?
ADA wheelchair ramp requirements state edge protection is not necessary on the sides of ramp landings if there is a maximum vertical drop-off of 1/2 inch (13 mm) within 10 inches (255 mm) horizontally from the minimum landing area mentioned in 405.7.
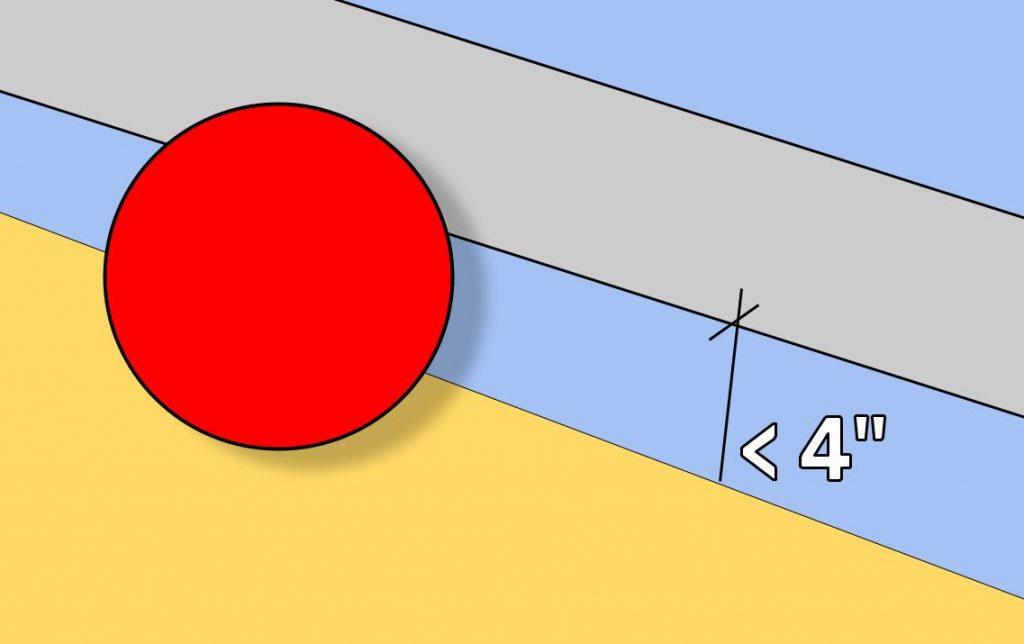
ADA Wheelchair Ramp Inspection:
ADA Wheelchair Ramps in California
In order to adhere to ADA wheelchair ramp requirements, it is important to know when and where you need handrails. Handrails must be present along both sides of walking surfaces (505.2) , as well as on ramps meeting the specifications of 405, and stairs meeting the requirements of 504 (403). These handrails must adhere to the guidelines outlined in 505.
Advisory 505.1 General: Handrails are necessary when the rise of ramp runs exceeds 6 inches (150 mm) (refer to 405.8), and on specific stairways (refer to 504). Handrails, however, are not mandatory for walking surfaces with running slopes less steep than 1:20.
Proper width on ramps, walkways, and stairs are an important and necessary part of ADA compliance. (403.5.1) The provided walking paths must be 36 inches (915mm) in width minimum. In addition to width, length or handrails are important. Handrails must extend the entire length of the ramp run (505.3).
ADA wheelchair ramp requirements explain that if an accessible route changes direction by 180 degrees around a feature, the width must be at least 42 inches (1065 mm) when approaching the turn, a minimum of 48 inches (1220 mm) at the turn itself, and at least 42 inches (1065 mm) when leaving the turn. (403.5.2). Not complying to this width at your property may subject you to litigation and settlement fees.
Wheelchair Ramp Handrail Extentions
ADA Wheelchair Curb Ramp Slopes
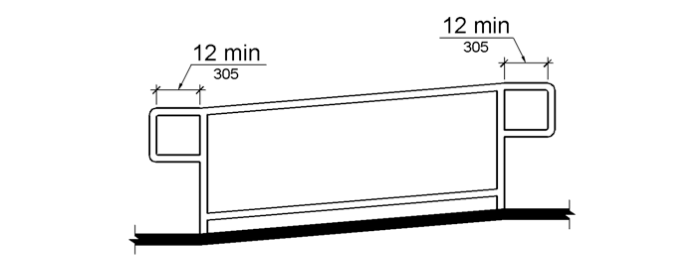
To meet ADA wheelchair ramp requirements, slope is important. The running slope of the curb ramp segments should be parallel with the direction of sidewalk travel. In other words, the ramp should run the direction of the sidewalk, ensuring that the slope doesn’t exceed 1:12, which means for every 12 inches of horizontal distance, there should be no more than 1 inch of vertical rise.
A turning space measuring a minimum of 48 inches by 48 inches must be provided at the bottom of the curb ramp. Importantly, the slope of this turning space in all directions should not exceed 1:48. This ensures individuals can safely navigate the space without any steep inclines.
Diagonal curb ramps are another key element of accessible design, particularly at intersections. Section 11B-406.5.9 addresses the requirements for diagonal curb ramps.At the bottom of diagonal curb ramps, a clear space of at least 48 inches outside active traffic lanes of the roadway should be maintained. This ensures that pedestrians using the ramps have adequate space to maneuver safely.
Diagonal or corner-type curb ramps should be oriented in a way that aligns with the direction of pedestrian flow. ADA wheelchair ramp requirements state: a segment of curb measuring at least 24 inches on each side of the curb ramp and within the marked crossing should be included.
Where provided, curb ramp flares shall not be steeper than 1:10. (406.2.2)
ADA Curb Ramp Landing & Slope
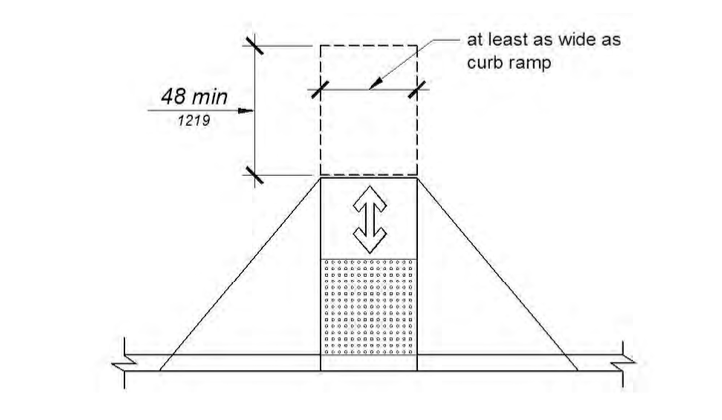
ADA Wheelchair Ramp Inspection:
Blog:
An ADA grandfather clause does not grant exceptions from the ADA. The ADA considers the time of construction and the then current ADA laws. Continue Reading The ADA “Grandfather Clause”
Historical building ADA compliance is essential in a property regardless of status. Using this guide helps businesses reach accessibility. Continue Reading Historical Building ADA compliance
The exact definition used by the ADA is "easily accomplishable and able to be carried out without much difficulty or expense." Continue Reading Readily Achievable ADA
ADA Mirror Height What are ADA Mirror Height Requirements? ADA mirror requirements are set forth by the ADA. The ADA… <a class="continue" …
This guide covers the use and necessity of ADA maps in an accessible property. Using this guide helps businesses reach accessibility. Continue Reading ADA Mat Requirements
ADA parking is an important part of any accessible route. To be accessible, parking stalls require specific width, length, and slope. Continue Reading Certified Access Specialist
ADA regulations encompass many different laws, regulations, and senate bills. All of these explain the legal duty one has to be ADA compliant. Continue Reading ADA Law & Regulations
