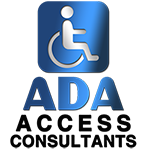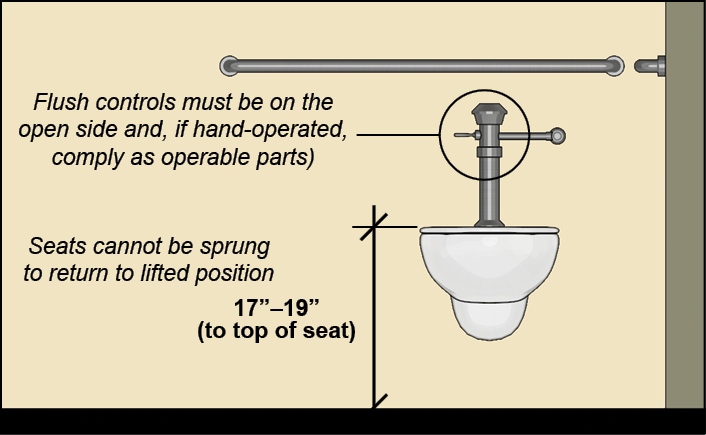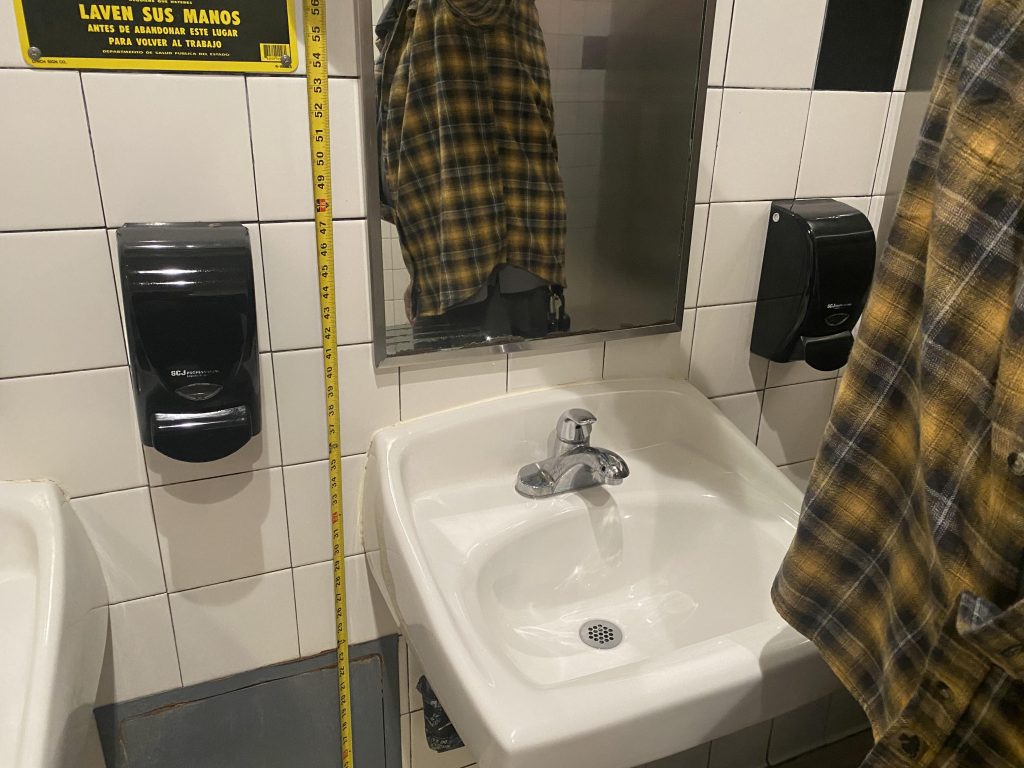ADA Bathroom Layout
Proper ADA Bathroom Layout
This post specifically goes over the layout of a bathroom such as what items should be where, how much floor space you need to provide, and what bathroom fixtures matter in the context of ADA bathroom lauout.
When assessing ADA bathroom layout, the most important thing to be considered is the clear floor space needed in water closets, bathrooms, lavatories and bathroom fixtures. The clear floot space required for a lavatory (sink) is 48″ deep by 30″ minimum . This ADA bathroom layout is required so that those with certain conditions have an easier time using your facilities. All the information referenced here is based off of the Americans With Disabilities Act (ADA) Access Board.
Importance of ADA Compliant Bathrooms
The ADA bathroom layout is a crucial piece of access. It ensures people with disabilities like those with wheelchair or walkers can safely access and use your space. An ADA bathroom layout adheres to a universal standard that considers your turning radius, toilet clearance, sink and fixtures, knee and toe clearance, and more. These dimensions are not arbitrary and they are essential to removing physical barries and ensuring ADA access.
Bathroom layout is just one part of total ADA bathroom compliance. Full compliance also includes things like correct mounting heights for dispensers, one-handed operable fixtures, slip resistant flooring, proper signage with Braille, and ongoing maintenance. A bathroom might look accessible on paper. If even just the soap dispenser is out of reach or the grab bar is loose, it is out of compliance and can lead to lawsuits. Layout matters but true accessibility requires attention to every detail.
When you need absolute certainty you’re up to code, count on us. If you need an inspection and report on your bathrooms ADA compliance, please don’t hesitate to reach out below for a free quote!

ADA Bathroom Layout: Water Closets
In addition to clear floor space at lavatories, in order to maintain proper ADA bathroom layout, one must have proper clear floor space at their water closet (§604). The required clearance for this ADA bathroom layout requires 56″ minimum depth by 60″ minimum width in order to provide space for an approach and transfer in water closets. he water closet, associated grab bars, toilet paper dispensers, seat cover and other dispensers, coat hooks, shelves, and sanitary napkin disposal units are the only elements that can overlap this clearance (§604.3.2). An important part about this clearance is remembering to not block the ADA bathroom layout with things like trash cans or other items like shelves.

Turing Space In ADA Bathroom Layouts
Proper ADA bathroom layout includes either a turning space at a 60″ diameter circle or T-shape space (§304). In the water closet or bathroom, doors are allowed to swing into the space. If an element like a toilet or sink is within the turning space that is permitted so long as they have proper knee and toe clearance.
Circular Turning Space

T-Shaped Turning Space

Inspector's Thoughts On ADA Bathroom Layout
“Something I’ve been seeing very often is business owners and property managers aren’t realizing even the minor changes in their bathrooms lead to ADA violations. They installed it (the baby changing station) and they’re right back out of compliance.”. Ernie Castro, ADA Inspector, CASp #618. An important thought from Ernie was that you need to be careful installing baby changing stations in water closets. They should never been in the accessible stall. Consulting with a ADA company like ADA Access Consultants is your best choice to stay on top of ADA bathroom layout compliance.
Clear Floor Space At Fixtures
To maintain a proper and accomodating ADA bathroom, the Americans With Disabilities Act (ADA) requires all bathroom fixtures have a clear floor space. This is the 48″ minimum depth by 30″ minimum width at all fixtures.

What Are ADA Bathroom Fixtures?
Dispensers & Receptacles
In a bathroom, there are dispensers such as soap dispensers, paper towel dispenser, personal hygiene product dispensers and more. All of these relate to ADA bathroom layout because the law requires they are ADA complaint.
Operable Parts
The approach to operable parts must be the required 30″ x 48″ stated in the ADA. Operable parts include the parts of things that are required for operation such as the height of an air hand dryer, the height of the soap dispenser, the location and height of the paper towel dispenser.
Shelves and Hooks
Shelves and hooks that are in bathroom are required to have compliant floor space. Combining all of these elements and ensuring your water clearance layout is compliant, you should have nothing to worry about.

All of these factors contribute to ADA bathroom layouts and it is just a small part of overall ADA bathroom compliance. If you are looking for a guide with more information you can check our our ADA Bathroom Requirements Guide.
This page and that guide just scratch the surface of ADA bathroom access. We have information you can check out on specific bathroom elements like grab bars, toilets, urinals, lavatories, floor space, accessible doors, and more. Figuring out all the ADA violation at your property is basically impossible without an ADA expert like us. Reach out below or give us a call and we can make ADA bathroom compliance easy!
Eleemnts of ADA Bathroom Compliance:
1. Mounting Heights and Reach Ranges
Even if you lay out a bathroom correctly, if dispensers, mirrors, or flush valves are mounted too high or too low, it’s a violation. A paper towel dispenser placed 55” above the floor? That’s a problem if someone in a wheelchair can’t reach it.
2. Operable Parts and Force
Can someone operate the faucet with a closed fist or limited dexterity? Are the soap dispensers and paper towel machines operable with one hand, without tight grasping or pinching? Are doors easy to open with under 5 pounds of force?
3. Slip Resistance and Flooring
The ADA calls for “stable, firm, and slip-resistant” flooring. That shiny, slick tile that looks amazing in your remodel could be dangerous and noncompliant for someone using a cane or walker.
4. Signage
Properly mounted and tactile signage (with Braille and raised letters) must be placed outside all permanent rooms and spaces, including restrooms. It’s one of the most commonly overlooked violations.
5. Mirror and Fixture Placement
Mirrors must be mounted with the bottom edge of the reflecting surface no higher than 40” above the floor. Same goes for hand dryers and soap dispensers. ADA requires they have to be within reach and useable.
6. Toilet Flush Controls
Controls must be placed on the open side of the toilet and must be operable with one hand, without tight grasping, pinching, or twisting.
A compliant ADA bathroom layout is like the blueprint for accessibility—it sets the stage. But imagine building a house and stopping after you framed the walls. That’s what happens when people stop at layout.


